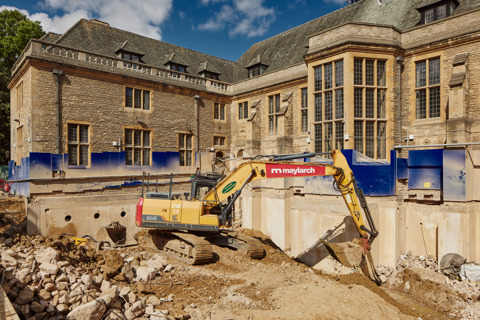The architecture of Rhodes House combines the style of an Arts and Crafts manor house with a Classical portico and rotunda at its main entrance. Its architect was Herbert Baker, who worked on buildings across the British Empire and who was a close friend of Cecil Rhodes. For John Stewart, Baker’s most recent biographer, Rhodes House is ‘Baker at his best: calm, dignified and elegant’. The older Pevsner Architectural Guide finds it ‘disconcerting’, a ‘curious wedding’ and an example of ‘stylistically unstable juxtapositions’. Stewart and Pevsner agree, though, on the prevalence of symbols throughout the building, and they note especially the image of the Zimbabwe bird – modelled on a soapstone sculpture, bought by Rhodes from a European hunter who had stolen it from the ruined sacred site of Great Zimbabwe – which appears on the copper roof dome of the front rotunda and carved in wood at various points throughout the interior. This use of powerful and important symbols as decoration reflects the British imperial mindset and its willingness to adapt and display the products of other cultures. Together with the legacy of Rhodes and his associates, this means that Rhodes House has not always been a comfortable space for all.
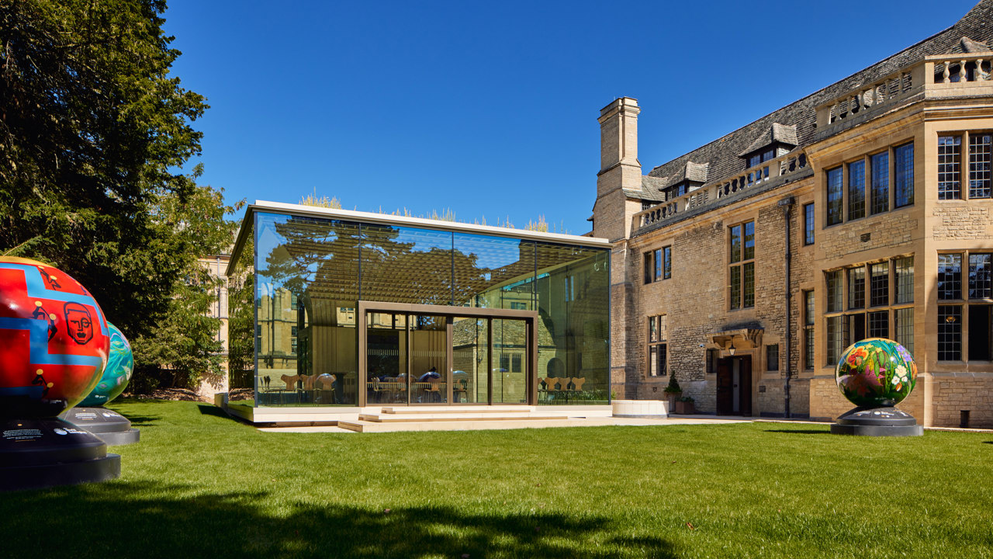
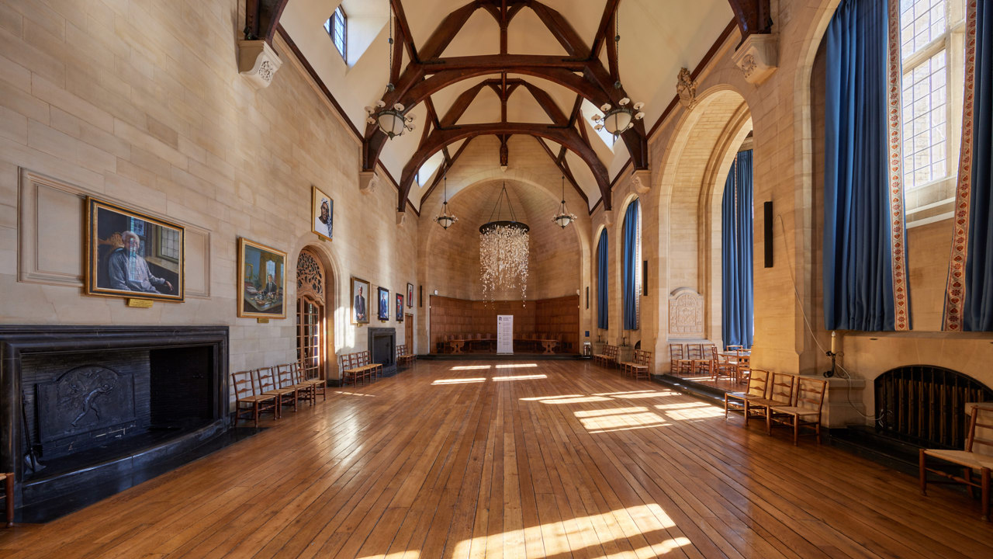
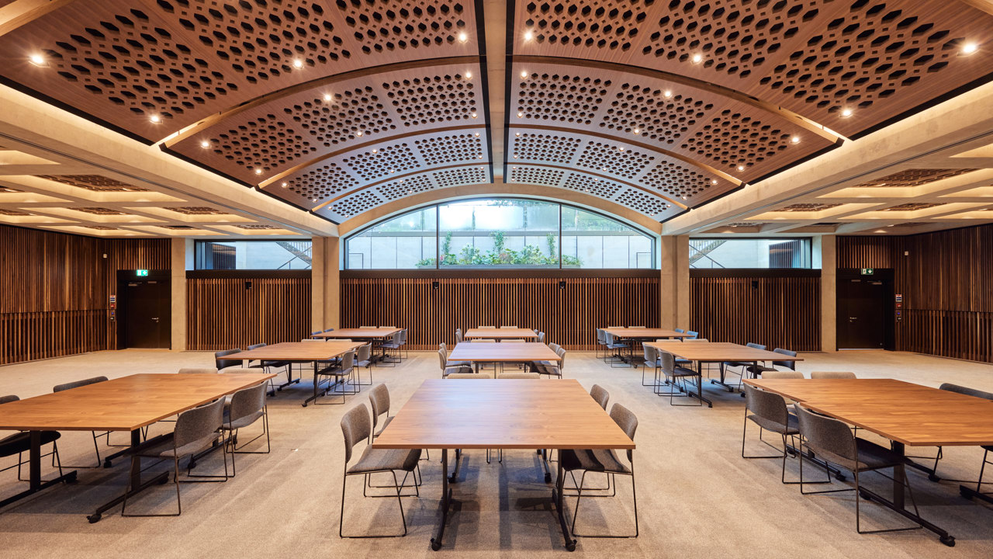
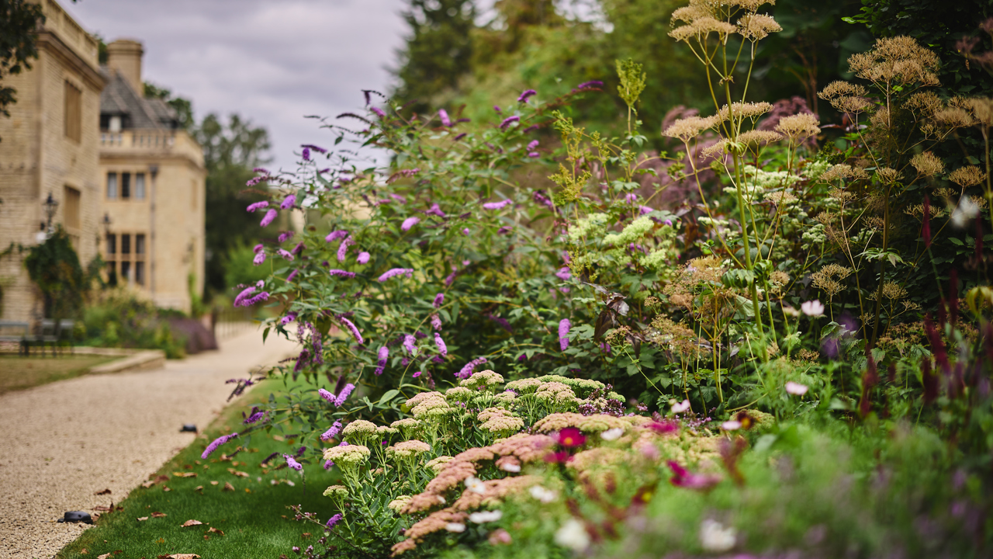
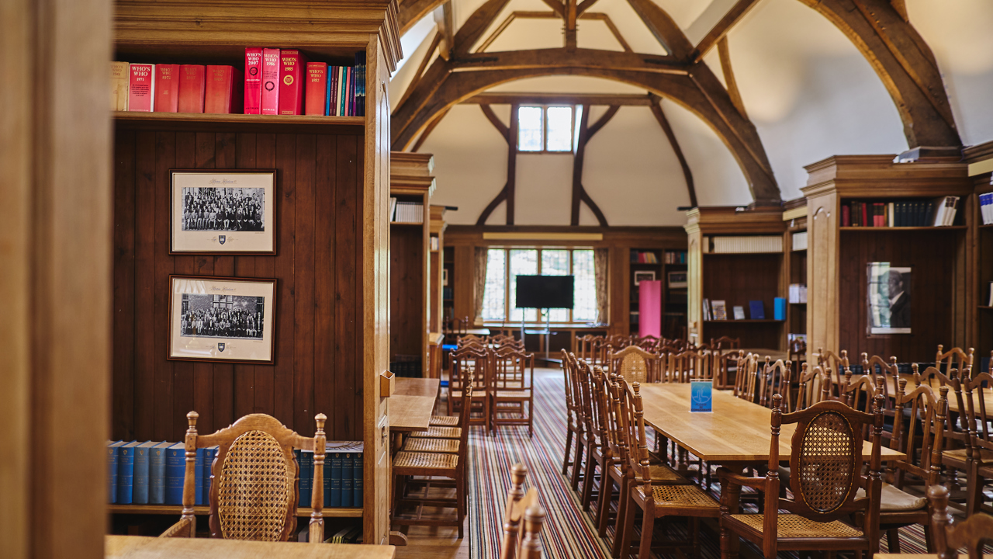
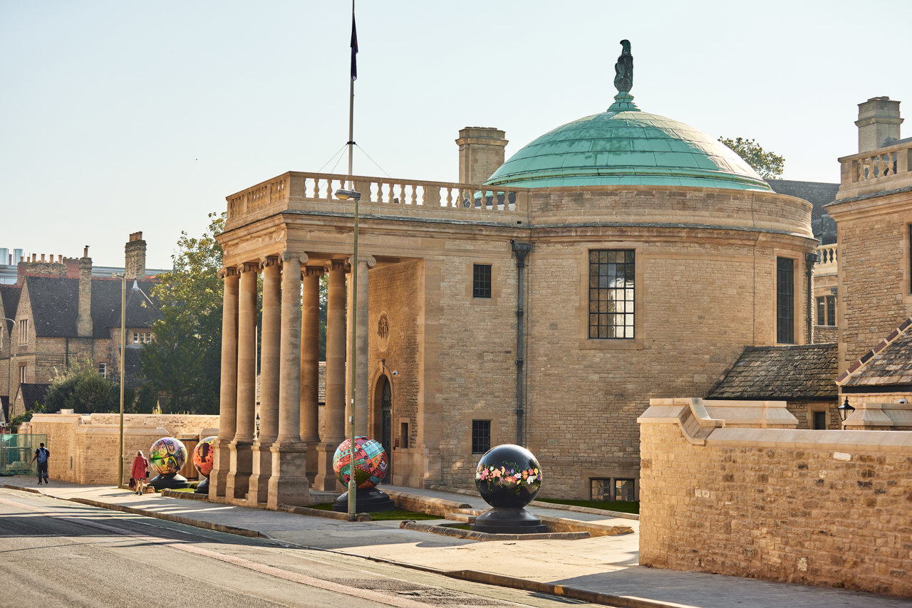
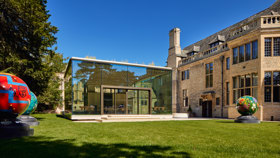
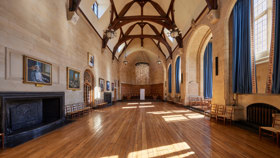
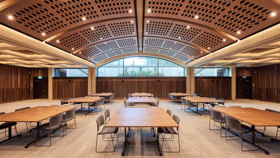
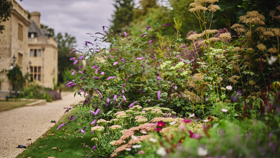
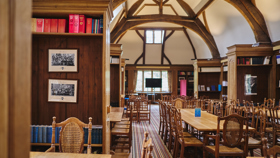
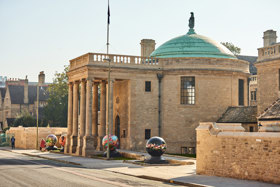

Most buildings across the collegiate university of Oxford serve as spaces for teaching and learning, and often for living as well, and they have usually expanded piecemeal across the centuries. Rhodes House is very different. It was originally built in around two years from 1926, using part of the money that Cecil John Rhodes generated from the land and peoples of southern Africa. The building opened in 1929. It also housed the Bodleian Libraries’ books, journals and manuscripts relating to Africa, the Commonwealth and the US. These were later moved to other libraries in Oxford. During the Second World War, Rhodes House was used by the Red Cross as a space for training nurses and it also housed evacuees.
In the recent ‘Big Build’ project, the Rhodes Trust consciously looked to restore but also change the spaces in Rhodes House. The reimagined building plays host to artworks and exhibitions, music evenings, lectures, discussions, informal study areas and a café. A group of Scholars in Residence have worked using archival material to design and deliver new Scholar-led workshops, tours and exhibitions in Rhodes House. On an everyday basis, most Scholars and visitors now use the East Lodge to enter Rhodes House, bringing them out into a landscaped area next to our Nyatta community café and new accommodation. Here, the area’s older history is brought to the fore, showing the site of a rampart from the English Civil Wars of the seventeenth century. Further into the gardens, a new stone inscription – sitting beneath the Latin inscription of the original building’s parapet – acknowledges and honours the work of those in southern Africa who suffered and laboured to create the wealth on which the Rhodes Scholarship was founded.
On Herbert Baker, see John Stewart, Sir Herbert Baker (Jeppestown: Jonathan Ball Publishers, 2025); on Rhodes House, see the Pevsner Architectural Guide, The Buildings of England. Oxfordshire: Oxford and the South-East, by Simon Bradley, Nikolaus Pevsner and Jennifer Sherwood (New Haven and London: Yale University Press, 2023) and
Geoffrey Tyack, ‘Baker and Lutyens in Oxford: The Building of Rhodes House and Campion Hall’ Oxoniensia LXII (1997), 287-308.
Rhodes House Transformed
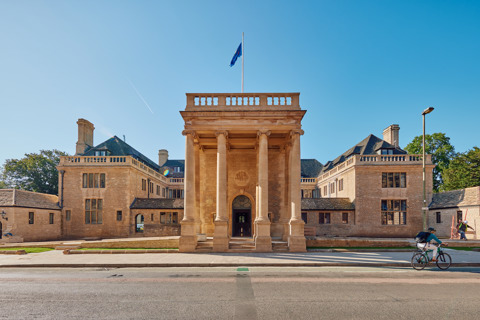
Reimagining Rhodes House
