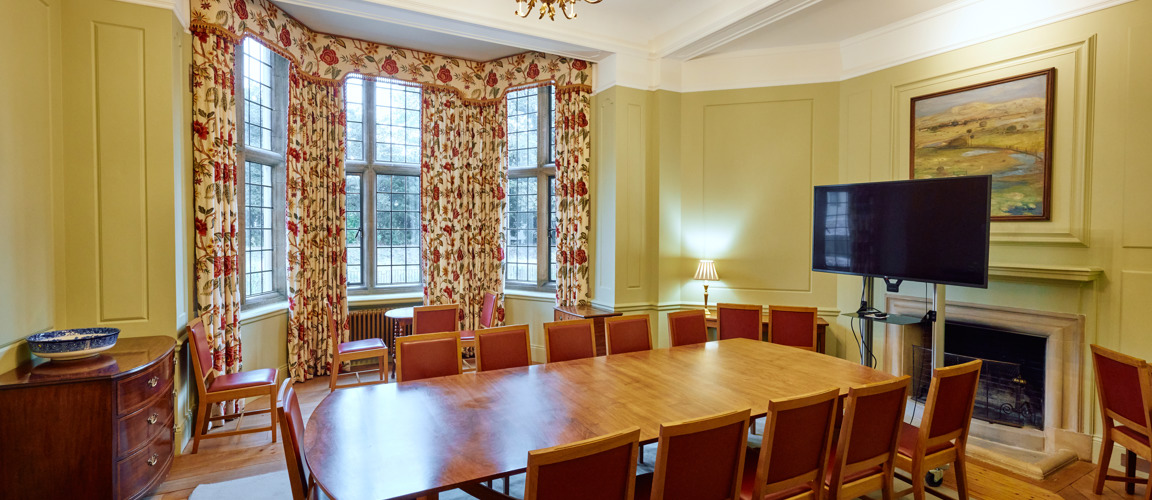Reception Room

Perfect for small receptions, presentations and meetings, our Reception Room offers a comforting, warm ambiance.

Meet and mingle in style
Adjoining both McCall MacBain Hall and the Beit Room, the Reception Room is the perfect place for smaller business meetings, dinners and receptions.

An oak-lined space
It can be entered through a door at the end of the magnificent oak-panelled gallery or directly from McCall MacBain Hall. Once inside its book-lined walls, you cannot help but be drawn to the focal point of the room - a magnificent bay window overlooking the West Lawn.
Reception Room overview
The Reception Room is an elegant space, with views over the gardens. A superb room for receptions, drinks and entertaining.
Room Layouts
Features
- Windows are easily curtained
- Interconnects with Beit Room and McCall MacBain Hall
- Looks out on our gardens
- Fully accessible
Specification
- Meal, round table style: 40 guests
- Meal, banquet style: 30 guests
- Reception: 50 guests
Perfect for: dinners, drinks receptions, weddings.
Our rooms

Reception Room
Max. capacity
40
persons
Floor Area
62
m2
Dimensions
6.3m
width
9.8m
length

Conference suite
Max. capacity
280
persons
Floor Area
237
m2
Dimensions
10.3m
width
23m
length

McCall MacBain Hall
Max. capacity
200
persons
Floor Area
189
m2
Dimensions
9.2m
width
21m
length

Beit Room
Max. capacity
60
persons
Floor Area
70
m2
Dimensions
5.9m
width
11.6m
length

Garden Pavilion
Max. capacity
50
persons
Floor Area
63
m2
Dimensions
6.3m
width
10m
length

Atlantic Room
Max. capacity
12
persons
Floor Area
28
m2
Dimensions
4.8m
width
6m
length
