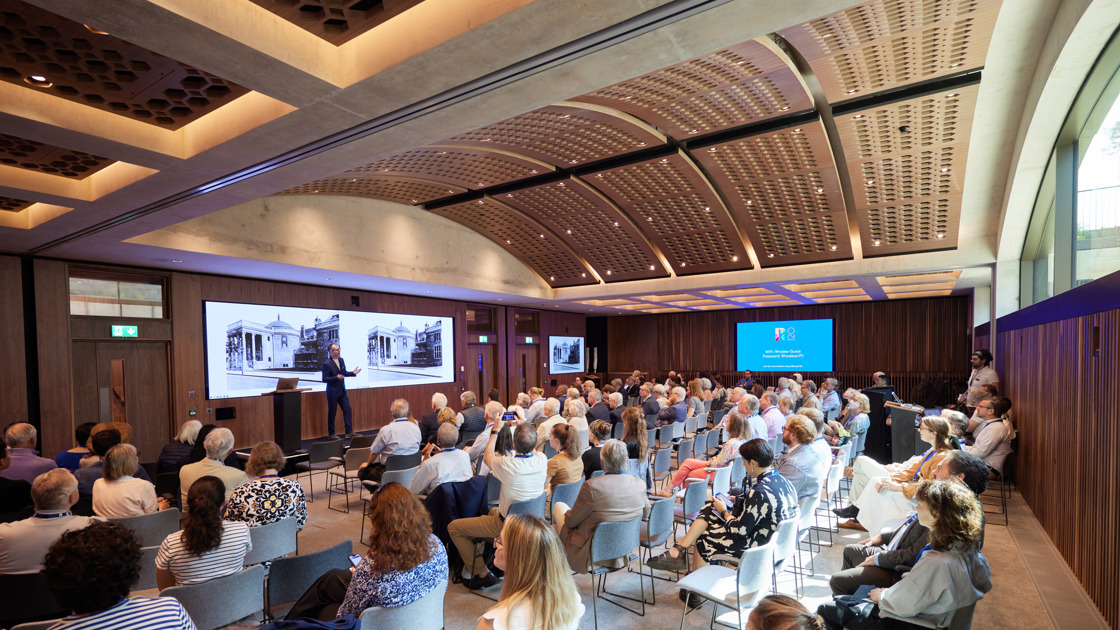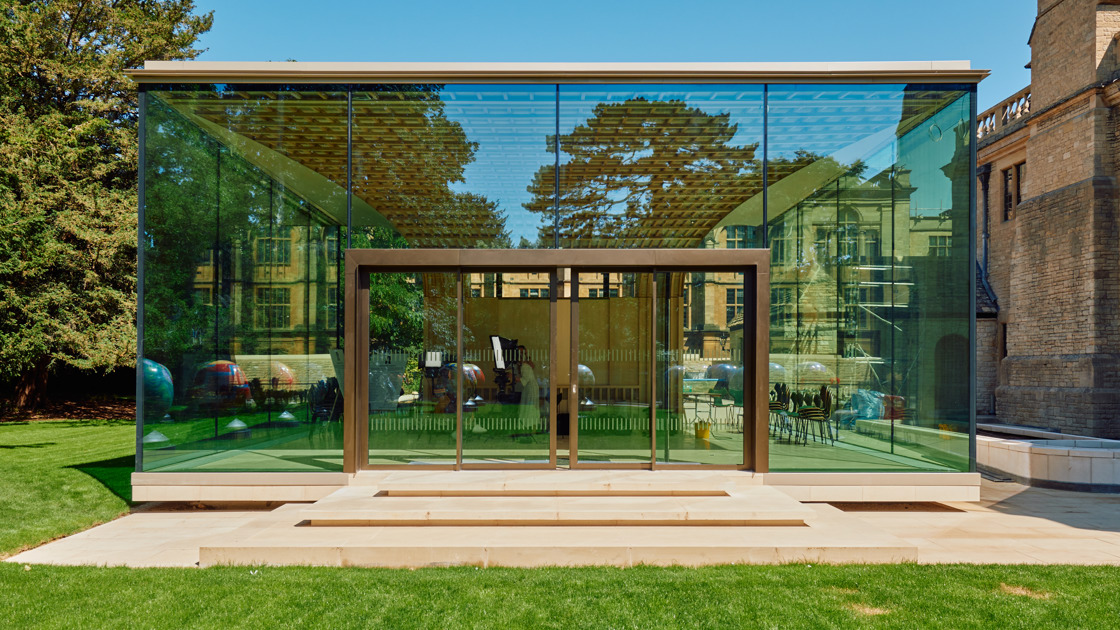McCall MacBain Hall



The largest and most impressive of the ground floor function rooms, McCall MacBain Hall is ideal for large-scale events, such as weddings, gala dinners, receptions and presentations. Named after our Second Century Founder, John McCall MacBain, one of the Rhodes Trust's most committed volunteers and supporters.

Gather in style
McCall MacBain Hall is the traditional heart of Rhodes House, where the Rhodes Scholar Community has gathered for nearly 100 years.
The Hall is accessed via doors from the middle of the grand oak-panelled gallery. It features a barrel vaulted ceiling, two black marble fireplaces and a raised bay with south-facing stone-mullioned windows that look out onto the courtyard. At one end is a raised stage and top table.
McCall MacBain Hall photo gallery






















McCall MacBain Hall details
The McCall McBain Hall is perfect for wedding ceremonies and receptions, private dinners, Christmas parties, and other celebrations.
Room Layouts
Features
- Stage area with unique arched top table
- South facing windows with plenty of natural light
- Connected with the Reception and Beit Rooms
- Majestic bay window with views over the courtyard
- Fully accessible
Capacities
- Theatre layout: 200
- Reception layout: 200
- Banquet table layout (dining): 150
- Round table layout (dining): 100
- Boardroom layout: 50
Our spaces







