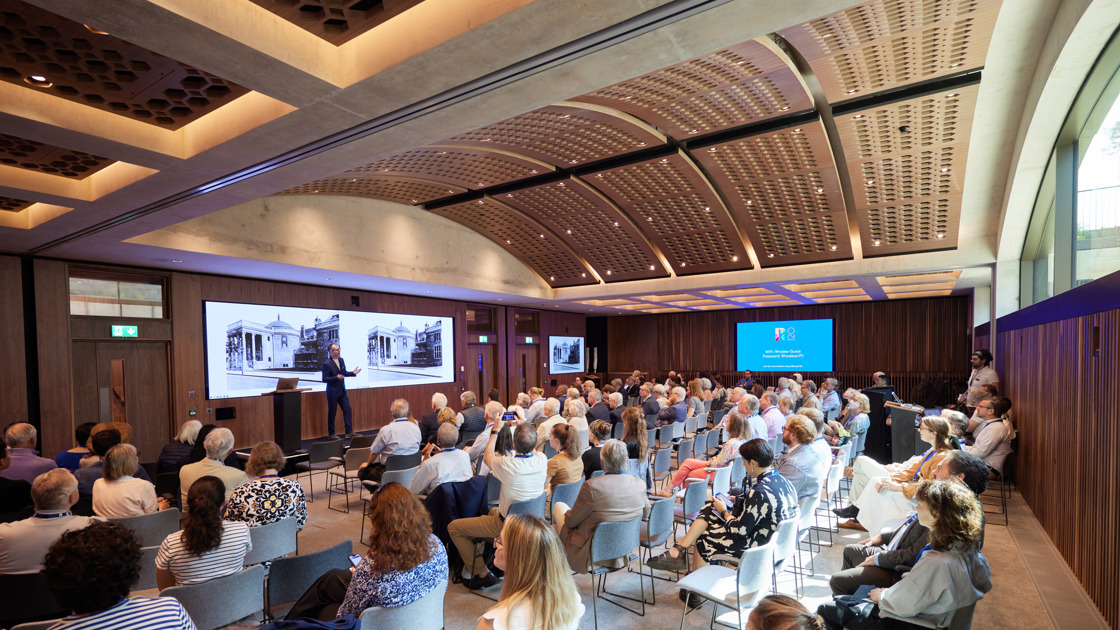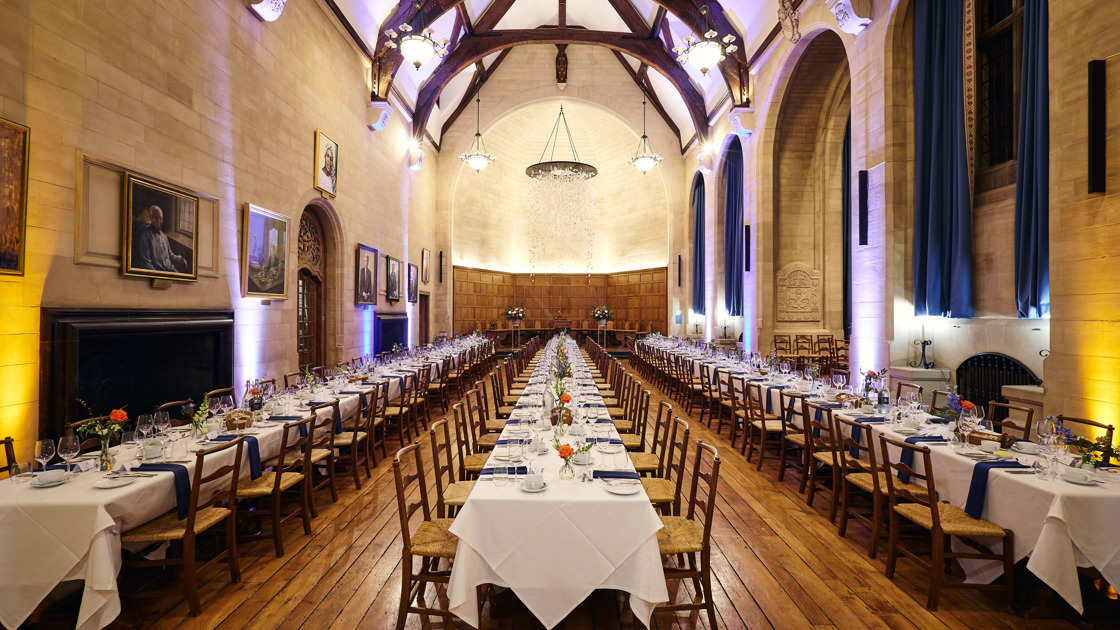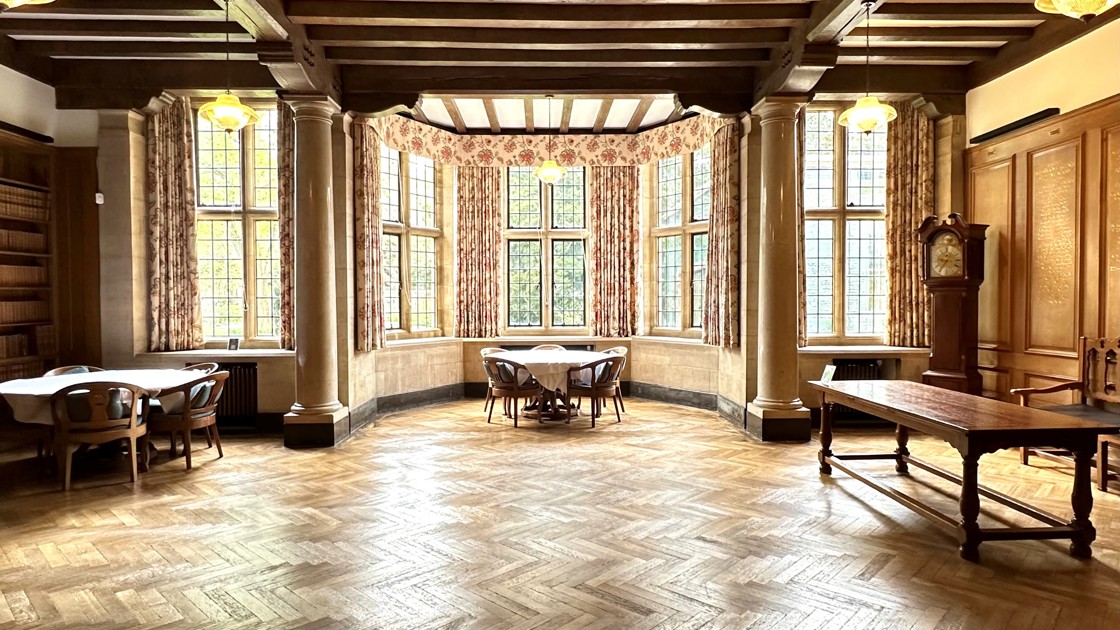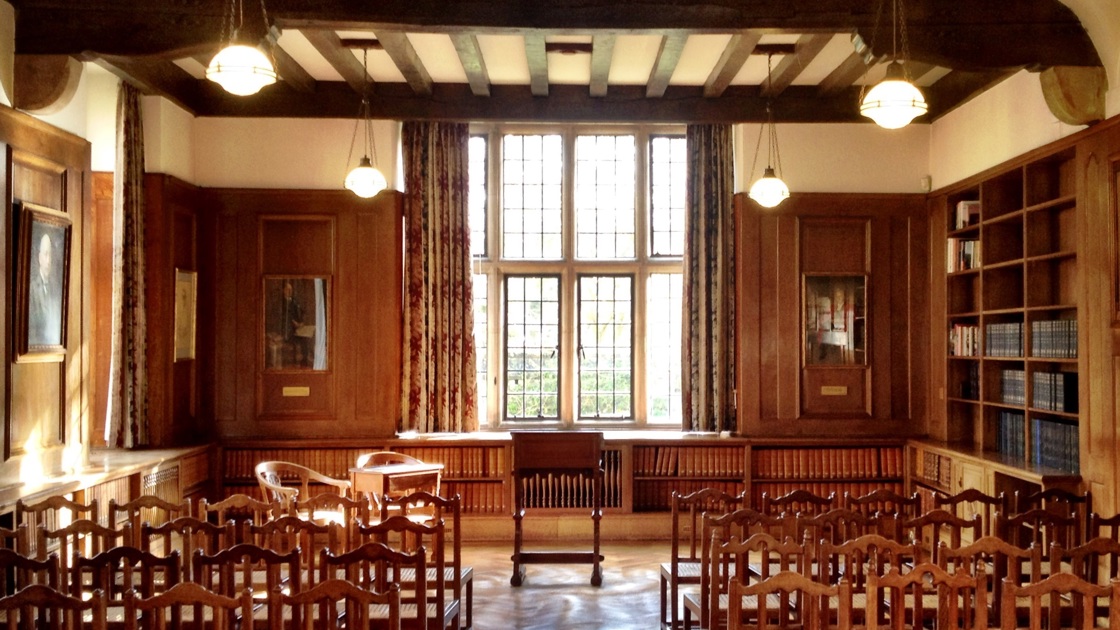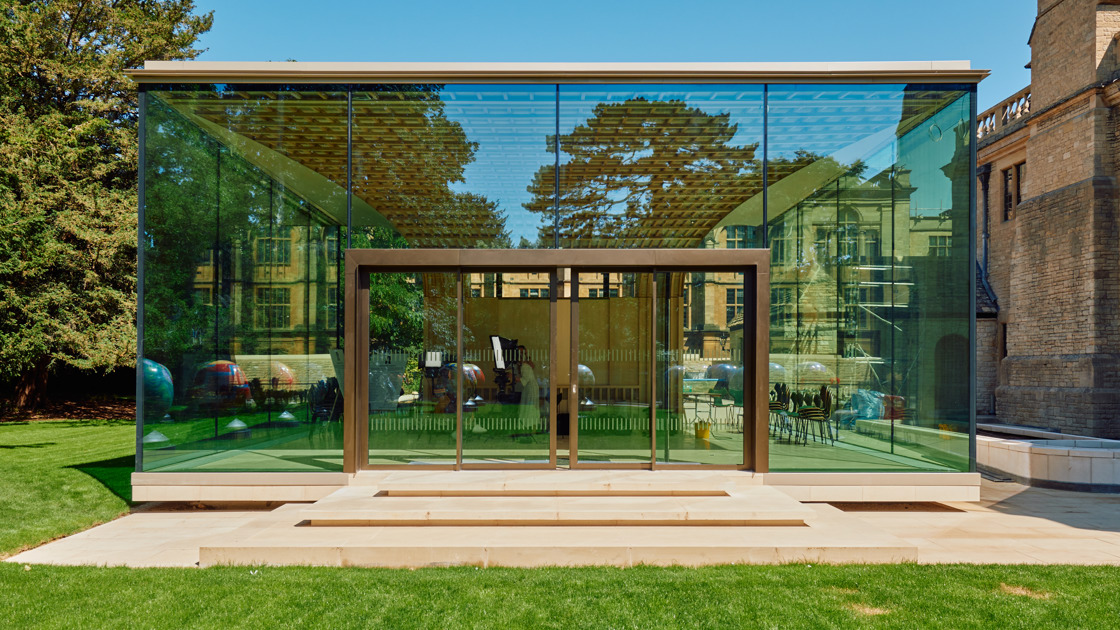Weddings
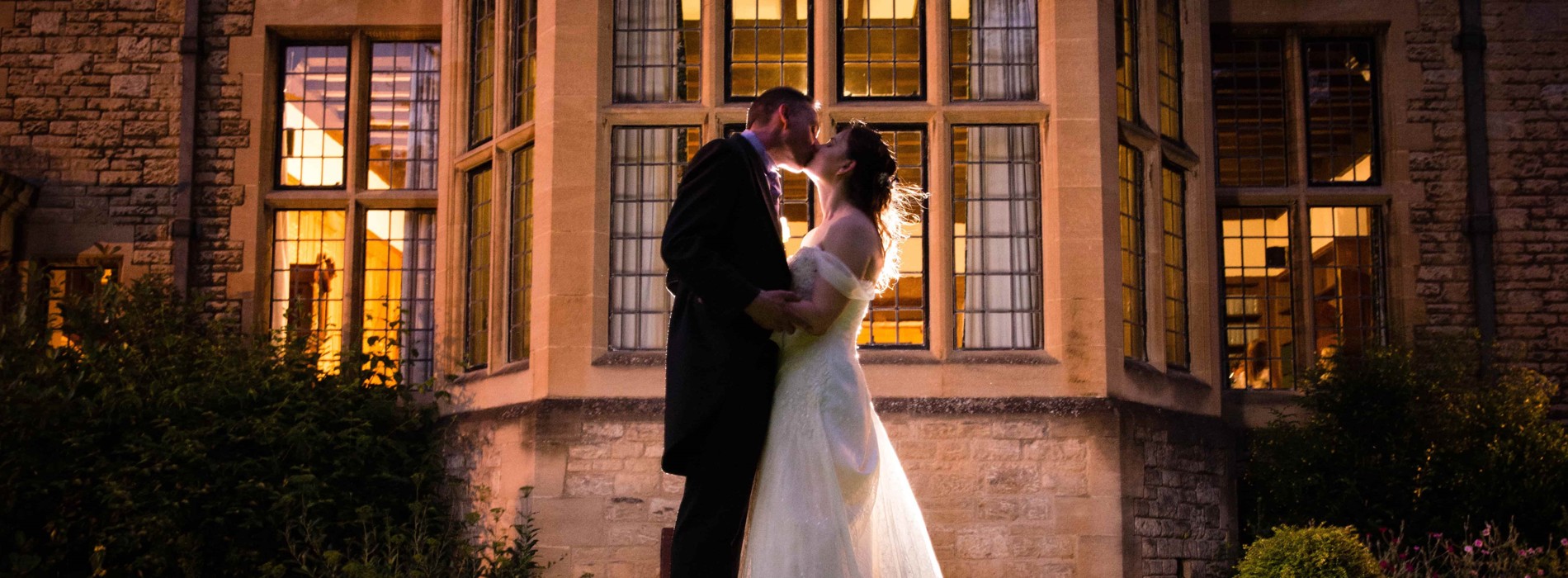
Nestled in the heart of Oxford, Rhodes House offers a distinctive setting for an unforgettable wedding ceremony, civil partnership, or wedding reception.
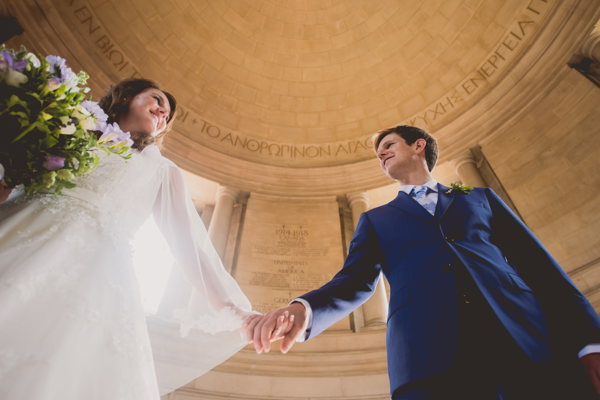
Photograph courtesy of Shamack Photography
Beautiful backdrops
The exquisite Arts and Crafts interiors and flower-filled gardens provide elegant and romantic backdrops for every part of the celebration.
Inside, dramatic bay windows, beamed ceilings, and warm wood floors lend a timeless charm. Outside, award-winning gardens burst with colour, offering a picturesque setting for a drinks reception and photography.
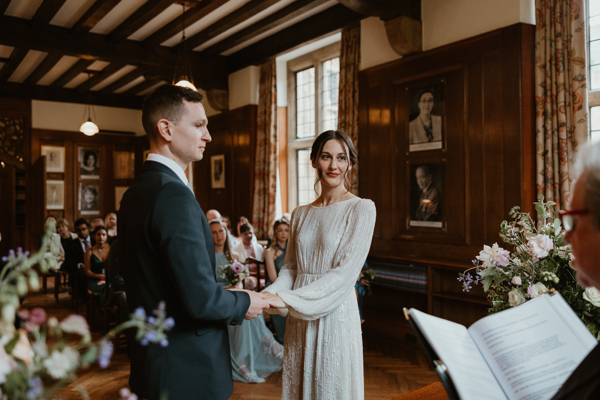
Photograph courtesy of Anita Masih Photography www.anitamasih.co.uk
Stunning ceremonies
For more intimate ceremonies, the Beit Room features rich wood panelling and a triple-aspect view of the gardens. Larger wedding ceremonies are perfectly suited to the McCall MacBain Hall, with its soaring barrel-vaulted ceiling and leaded windows.

Photograph courtesy of Jess Orchard Photography
Making dreams a reality
Beyond the beautiful surroundings, the dedicated Rhodes House Events team brings experience and creativity to each celebration, ensuring every detail is thoughtfully planned and seamlessly executed.
Weddings at Rhodes House
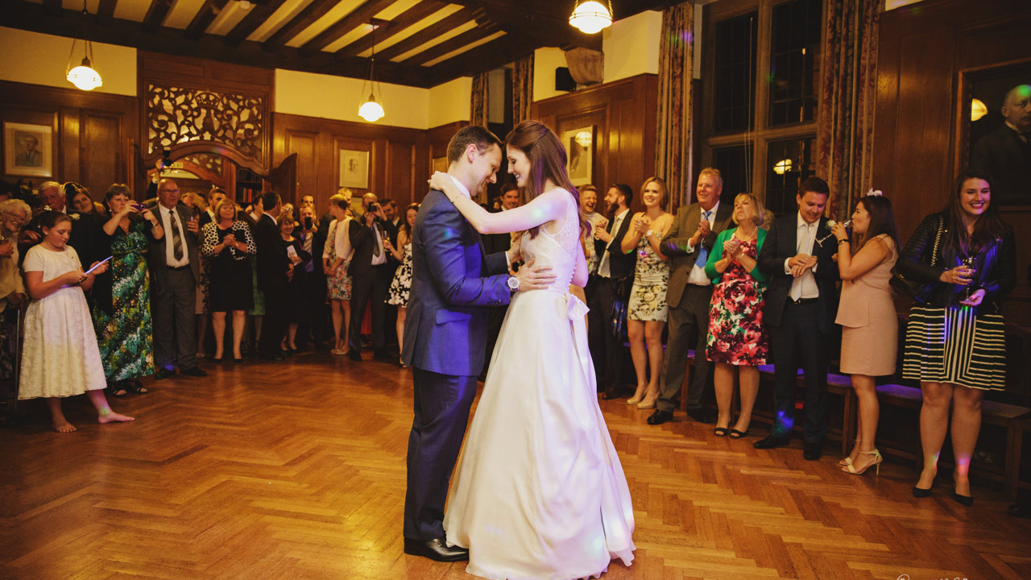
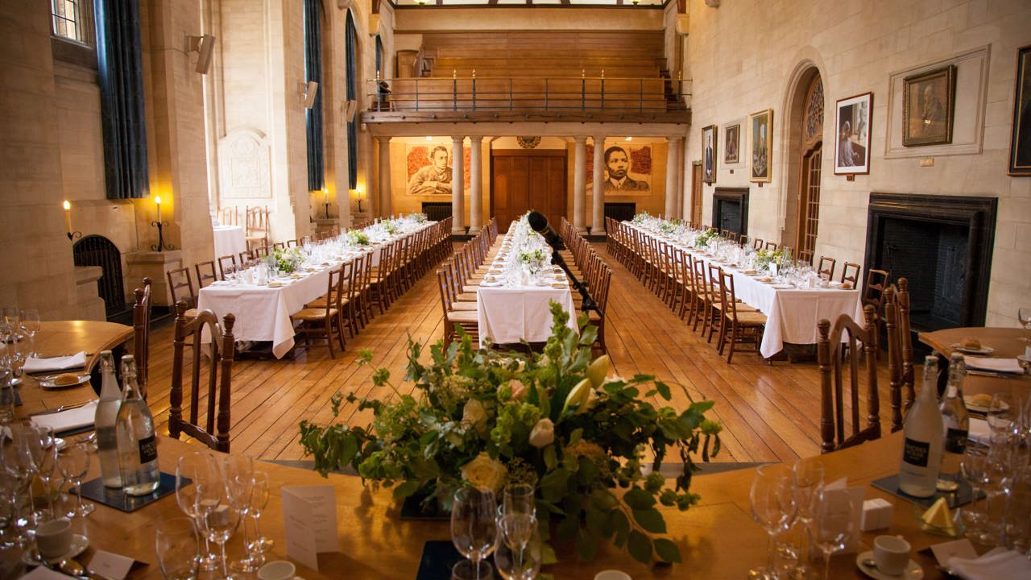
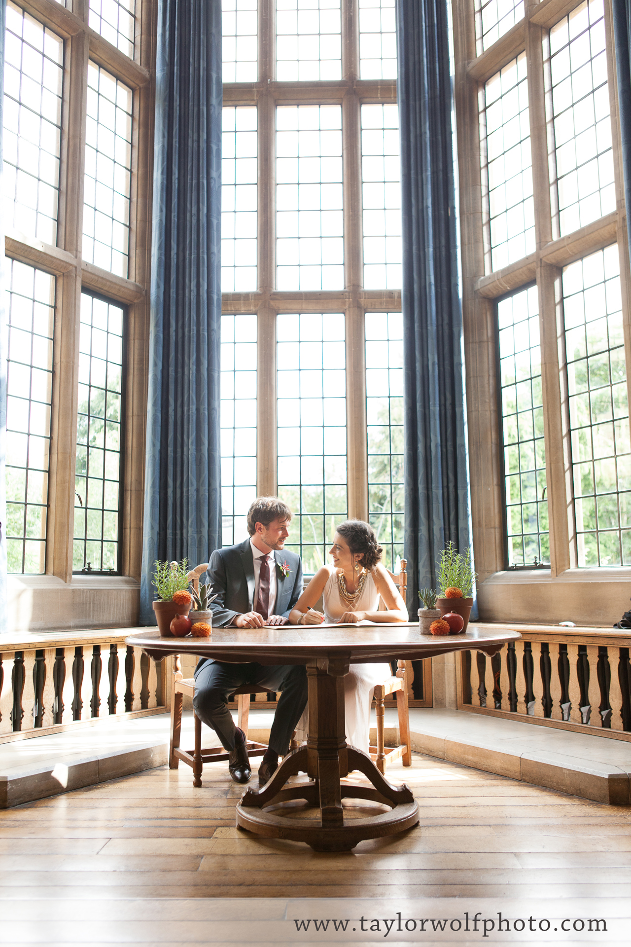
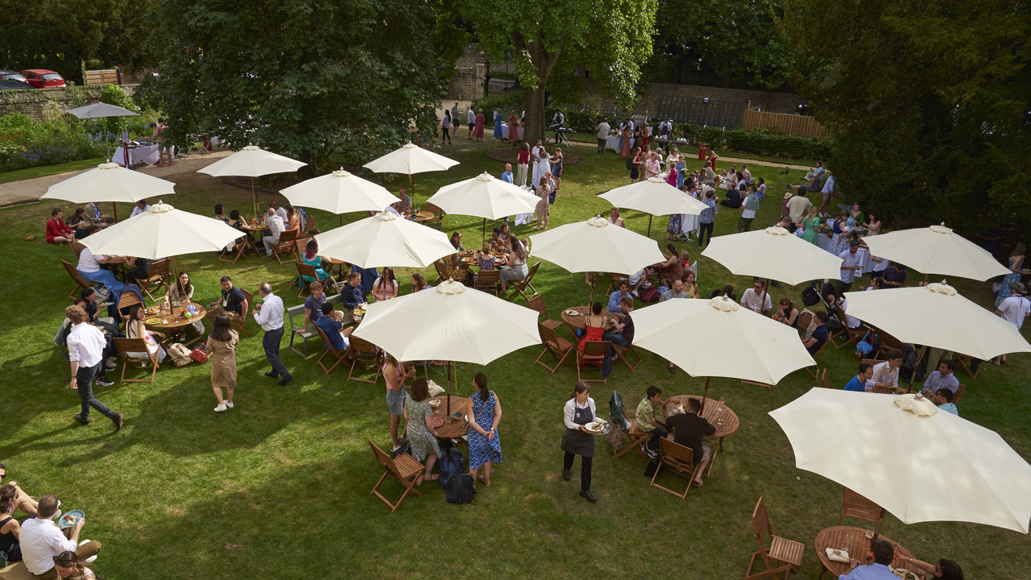
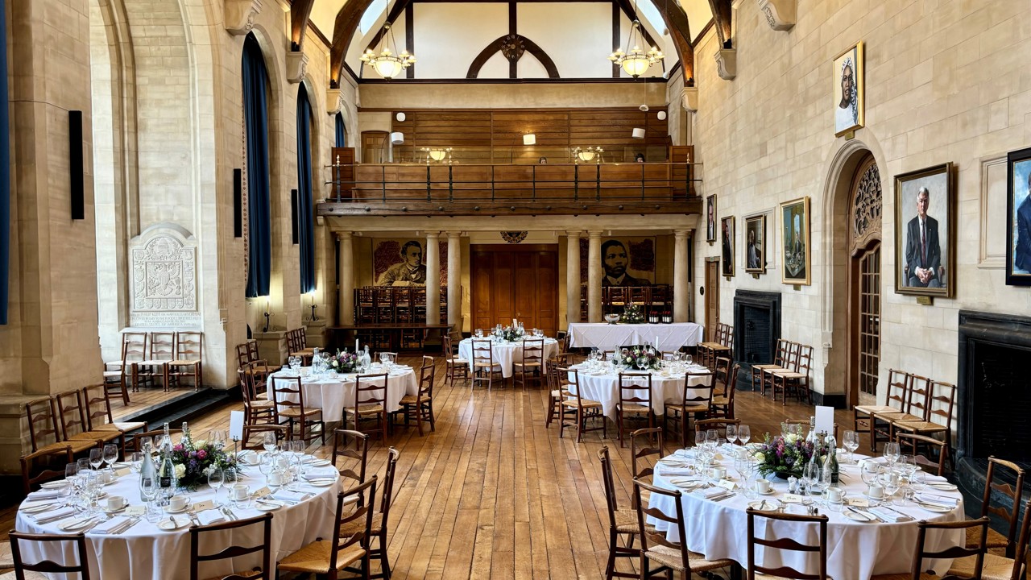
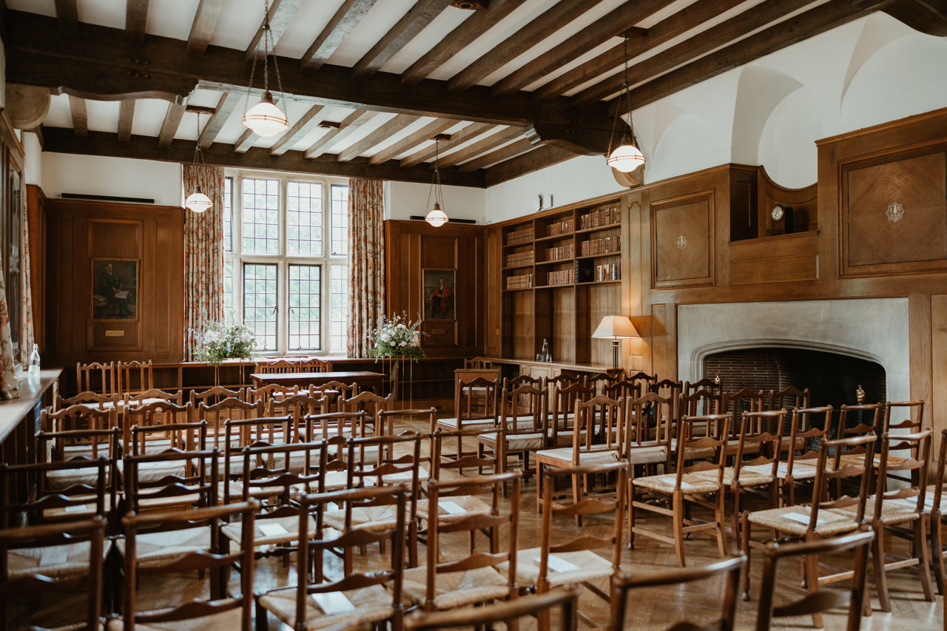


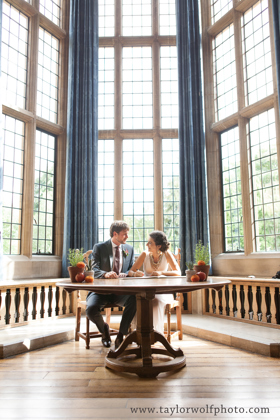


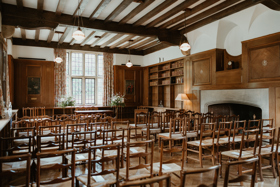
Our spaces
