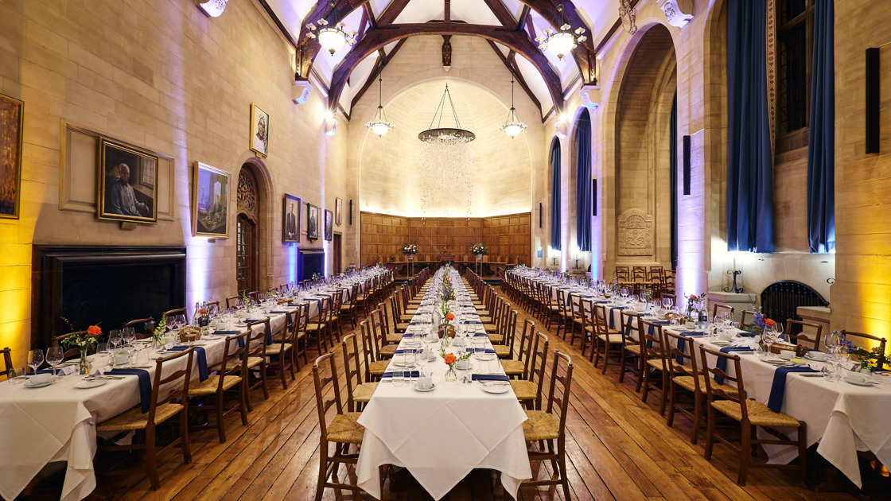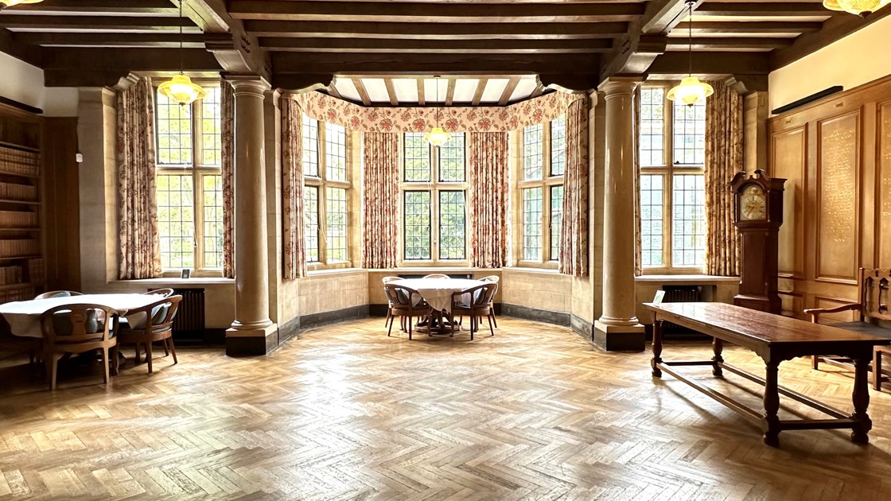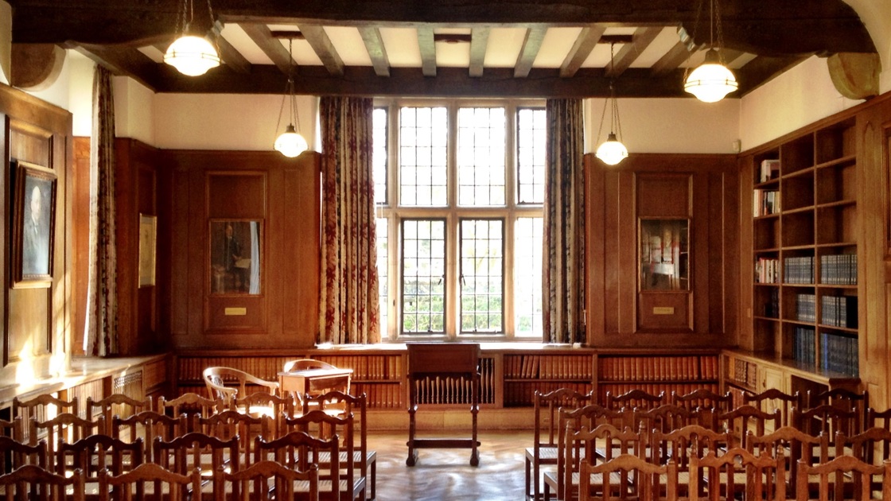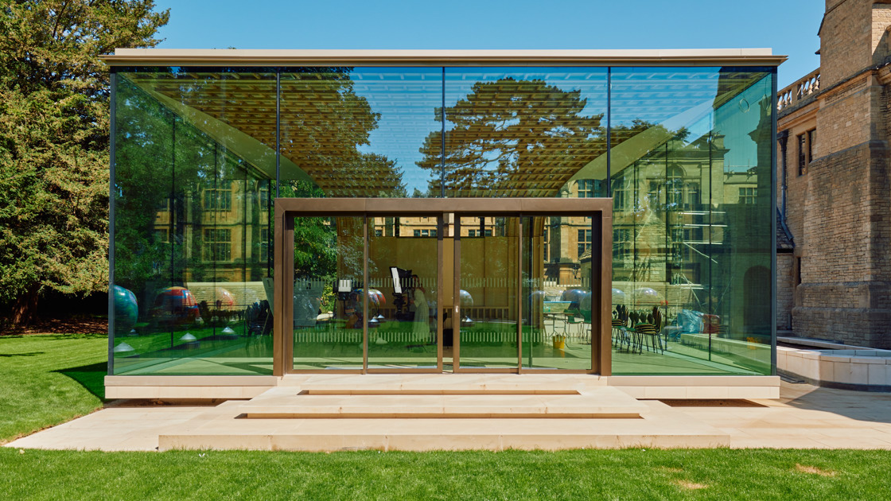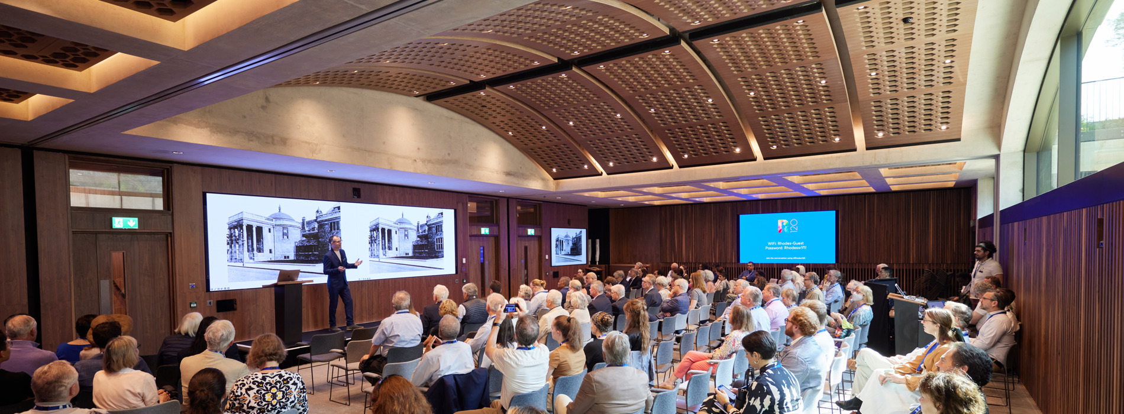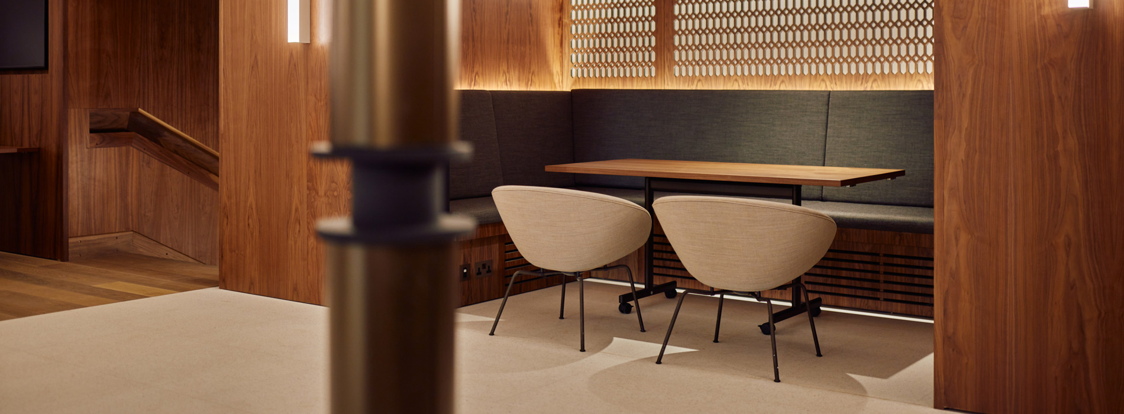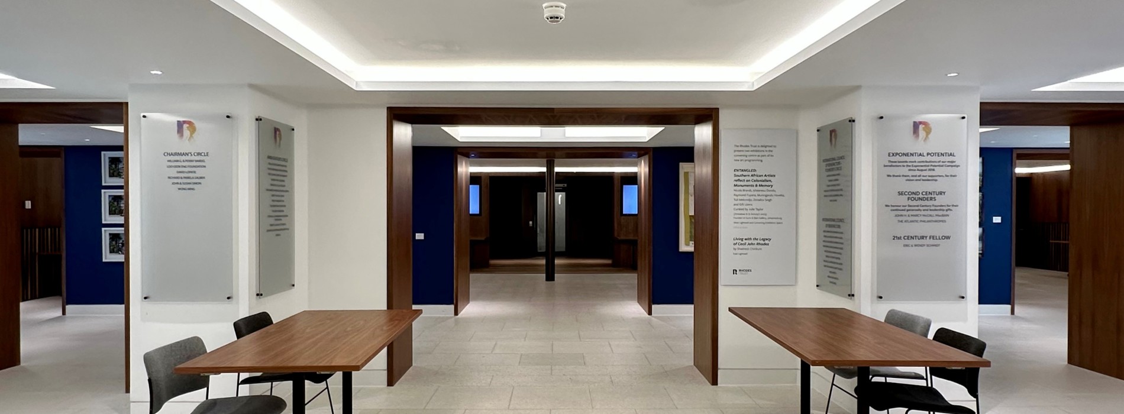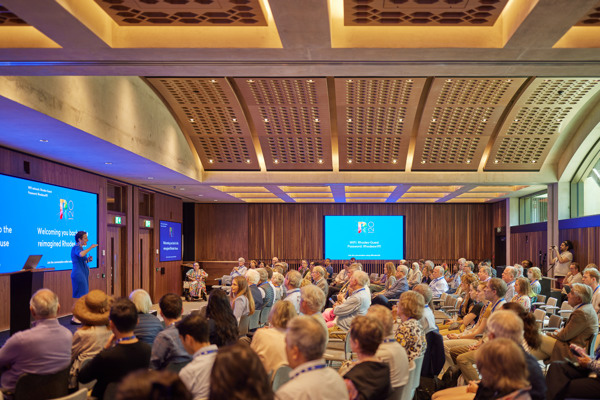
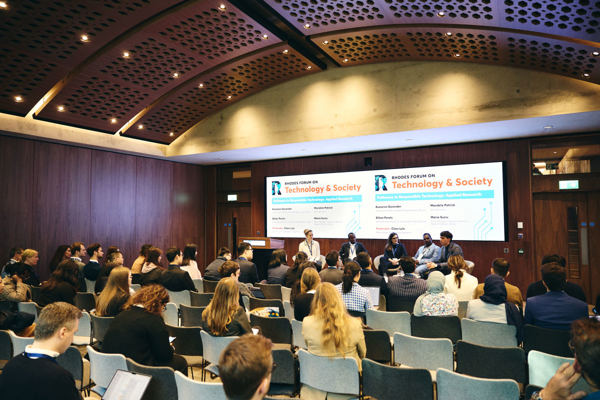
Flexible space
Our main Conference Hall can be subdivided into two or three spaces, giving conference organisers huge flexibility.
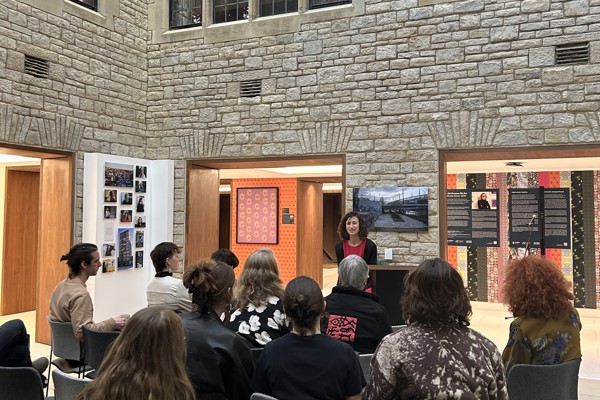

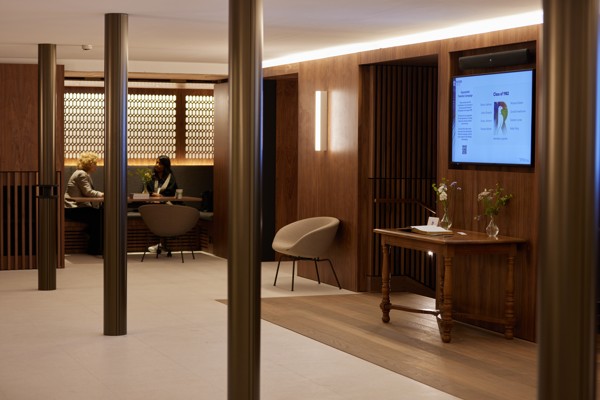
Breakouts & networking
Our Conference Foyer is a large circulation space, with bays for breakouts and spaces flooded with light for networking and refreshments.
Conference Suite photo gallery
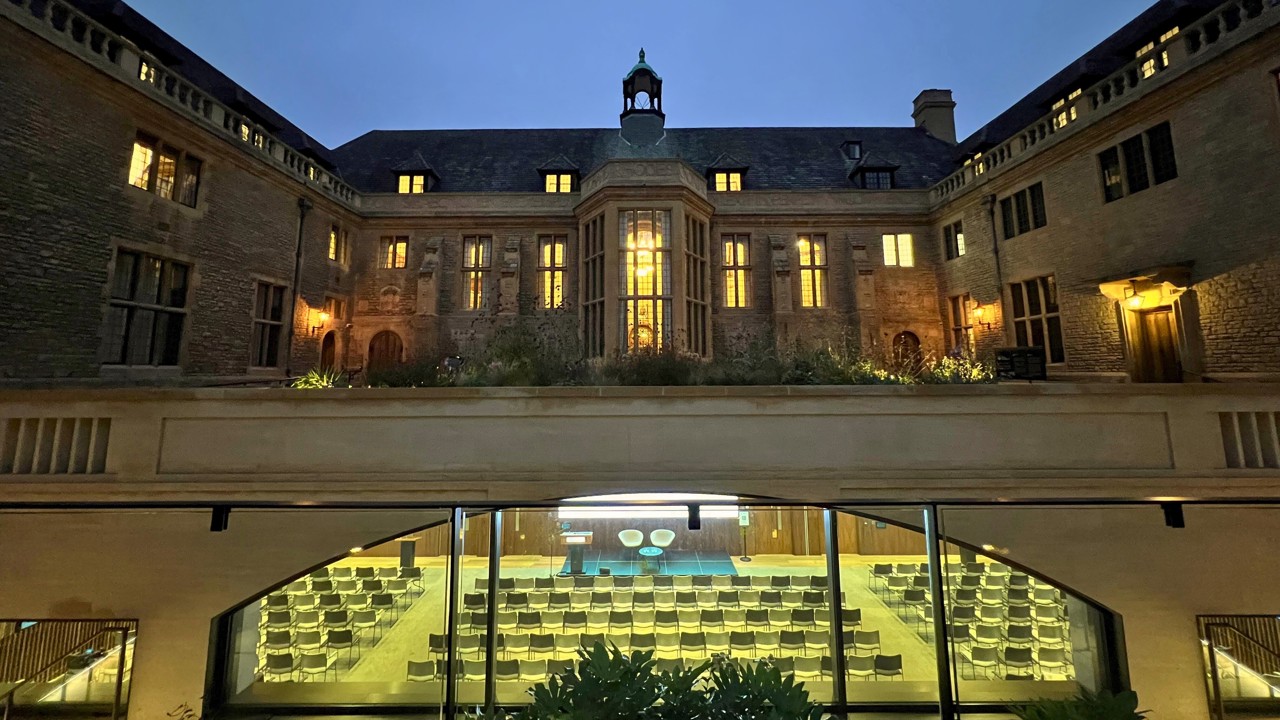
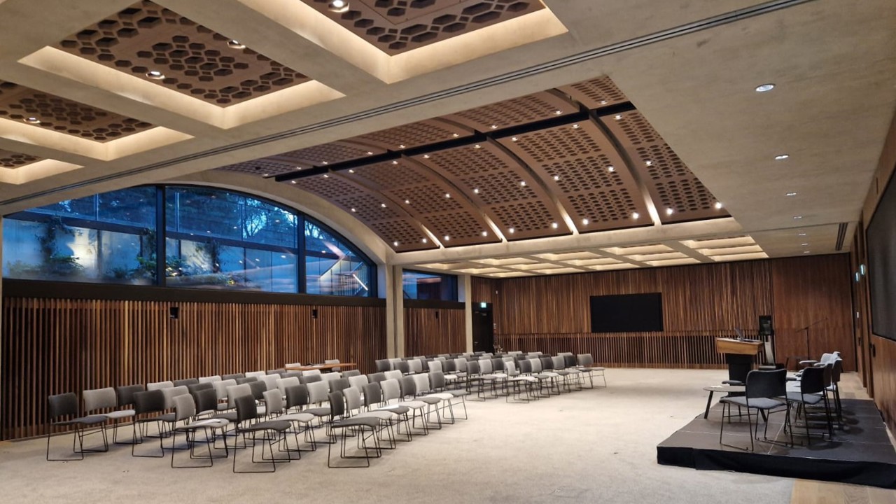
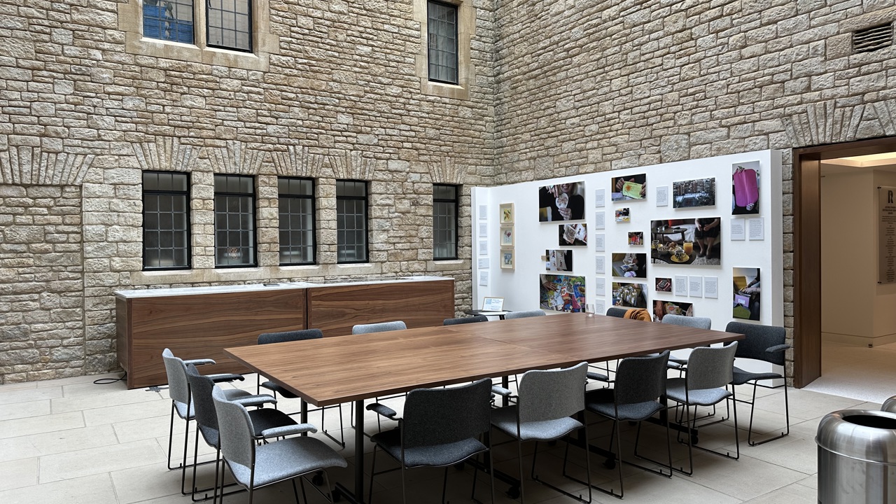
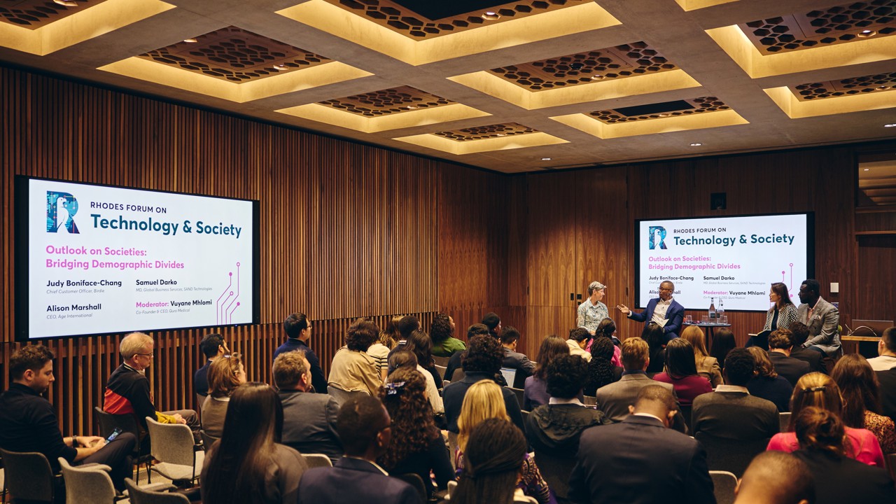
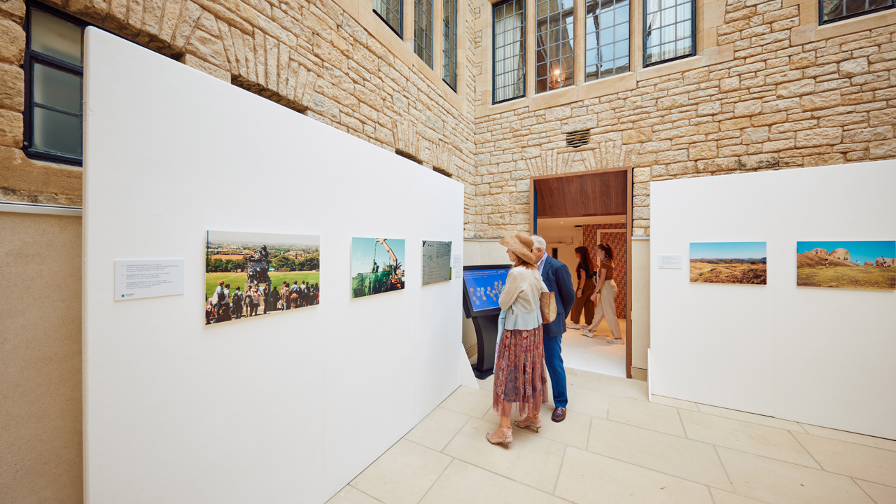
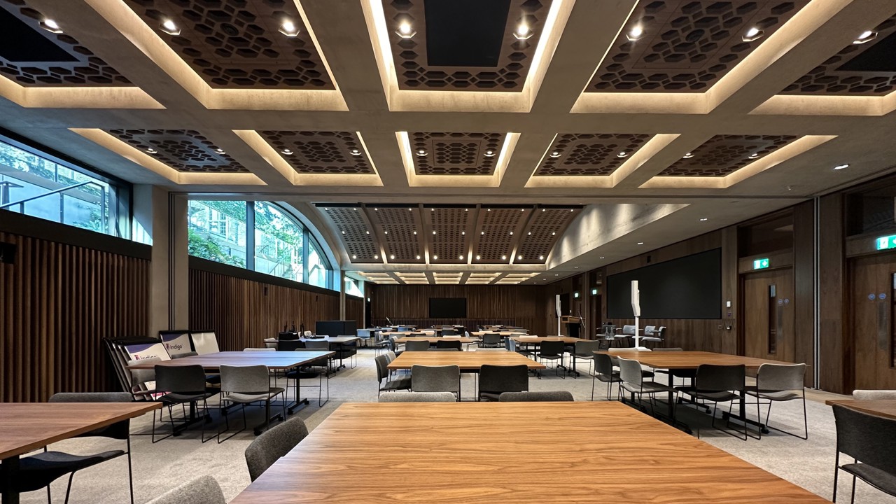

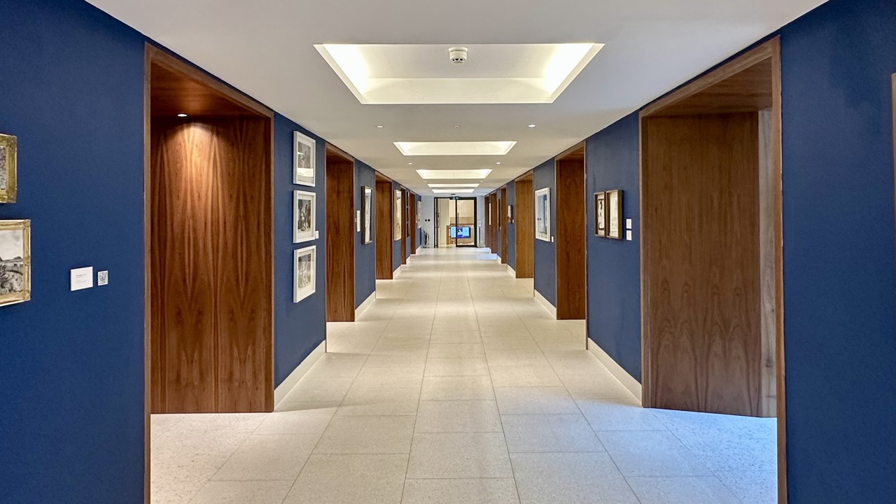
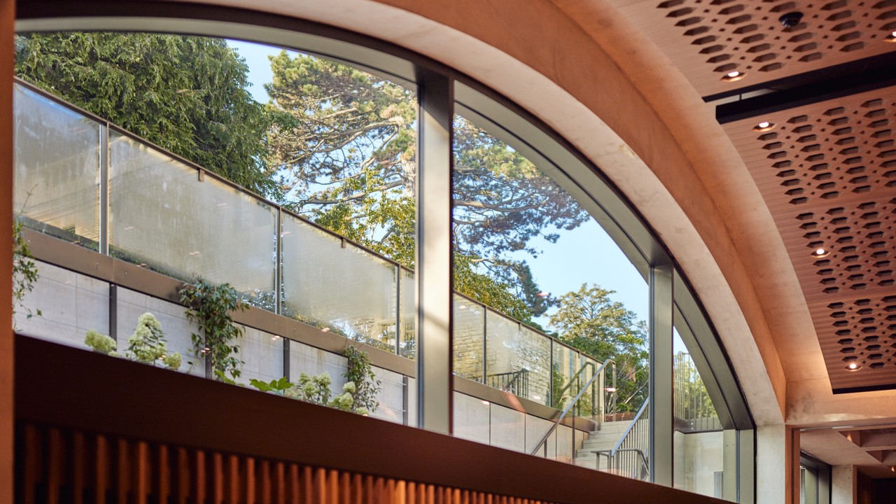
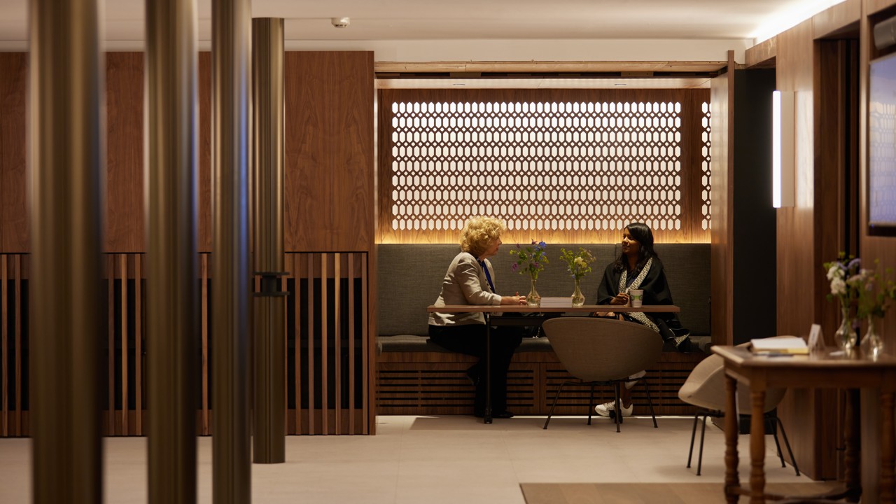










Conference Hall details
The Conference Hall can be subdivided into three smaller rooms, and has breakout and catering areas in the adjoining Conference Foyer. It is perfect for large meetings and conferences, hybrid events, or product launches.
Room Layouts
Features
- A modern, light-filled conference space
- Large video screens on three sides
- State-of-the-art AV connectivity for presentations or hybrid events
- Subdivides into East, Middle, and West rooms for breakout space
- Adjoins reception and catering spaces
- Connects to the lovely garden courtyard
Capacities
- Theatre layout: 280 (entire Hall)
- Theatre layout: 72 (East or West); 126 (Middle)
- Reception layout: 300 (entire Hall)
- Square cabaret layout: 132 (entire Hall)
- Square cabaret layout: 36 (East or West); 48 (Middle)
Our spaces
