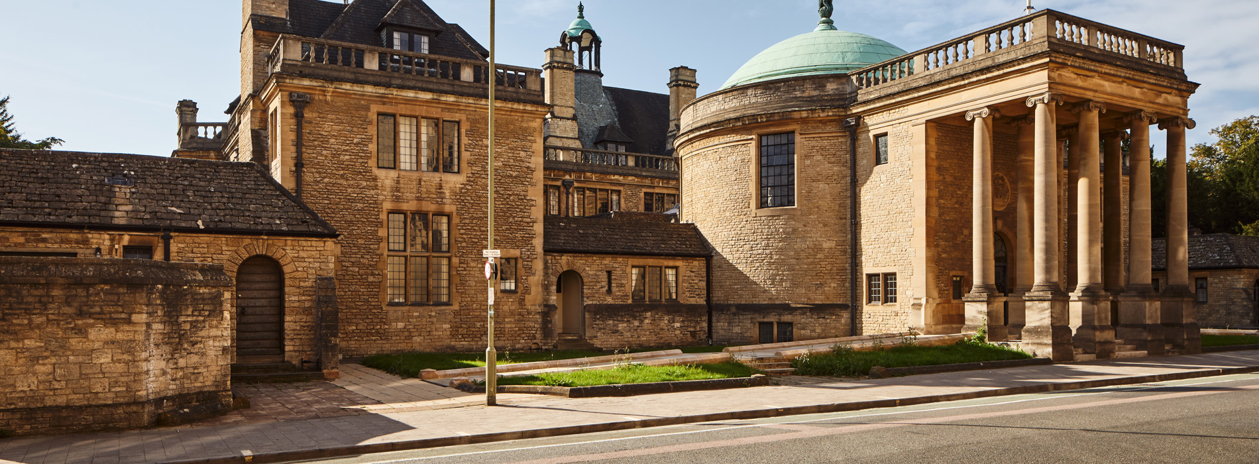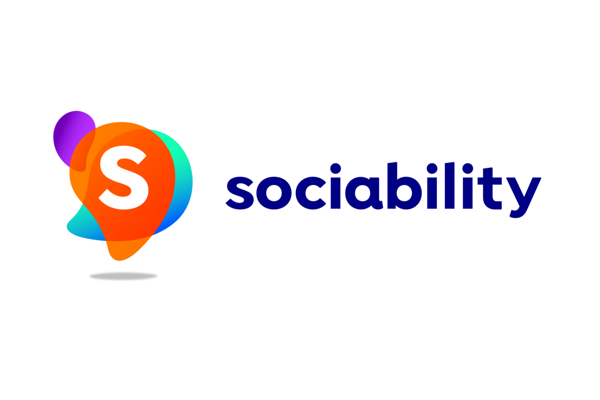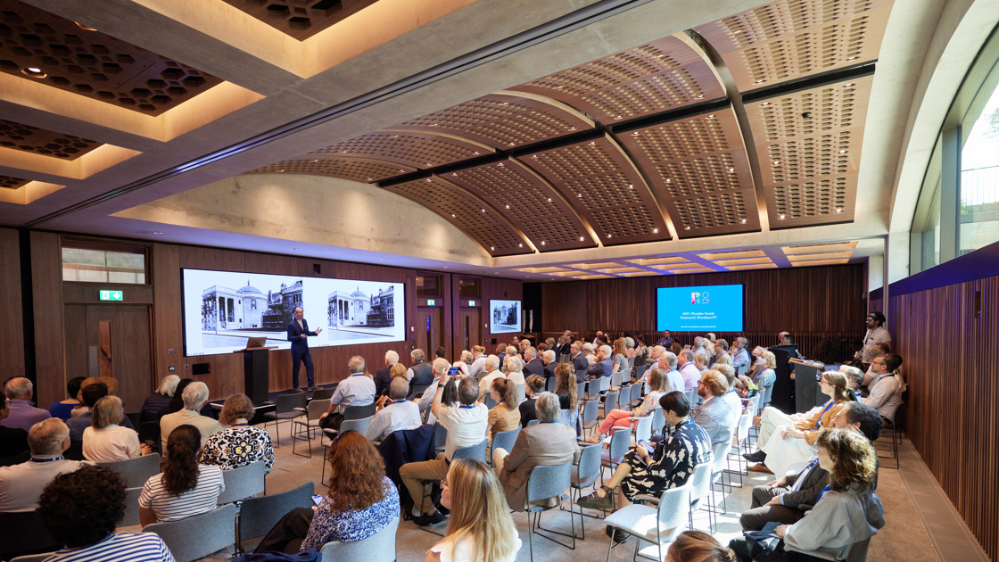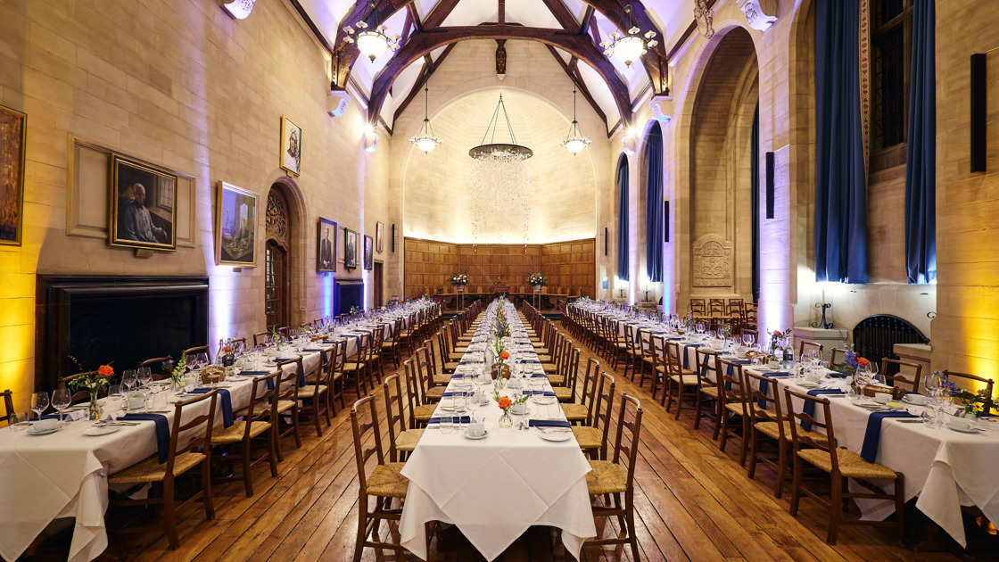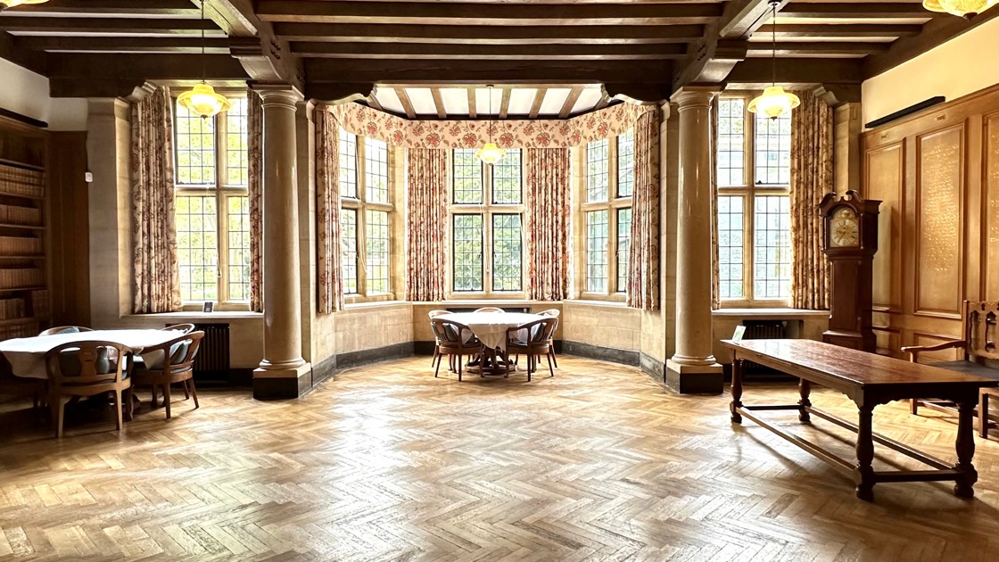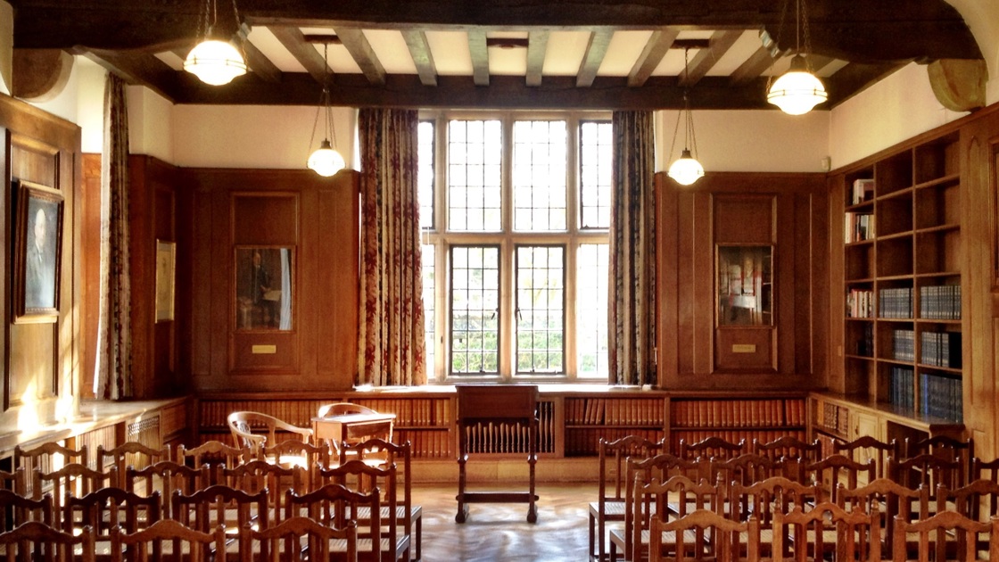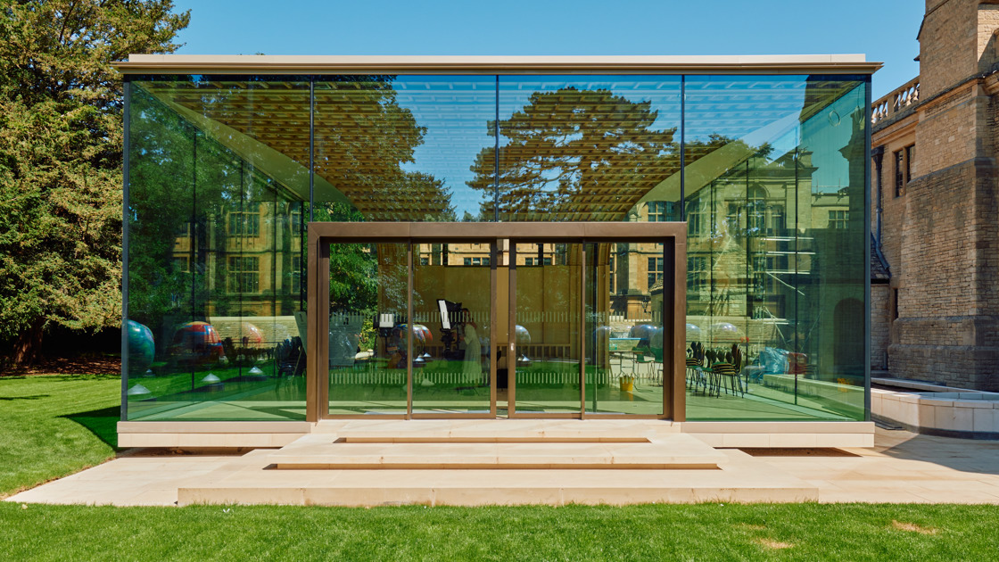Access details
The main doors to Rhodes House have ramp access with an automatic opening system and push-pad control for ease of entry. All function rooms on the ground floor are step-free and the gardens are accessible via both lifts and ramps. Lifts are also available for convenient access to the upper and lower levels of the building.
A stage ramp can be provided for the Conference Hall and McCall MacBain Hall to ensure inclusive access to presentation areas.
Signage ensures ease of movement through Rhodes House, including braille signage where appropriate. Please note only guide dogs and therapy dogs are allowed at Rhodes House.
Our friendly team are always happy to help and there is a member of staff available to assist at Reception.

