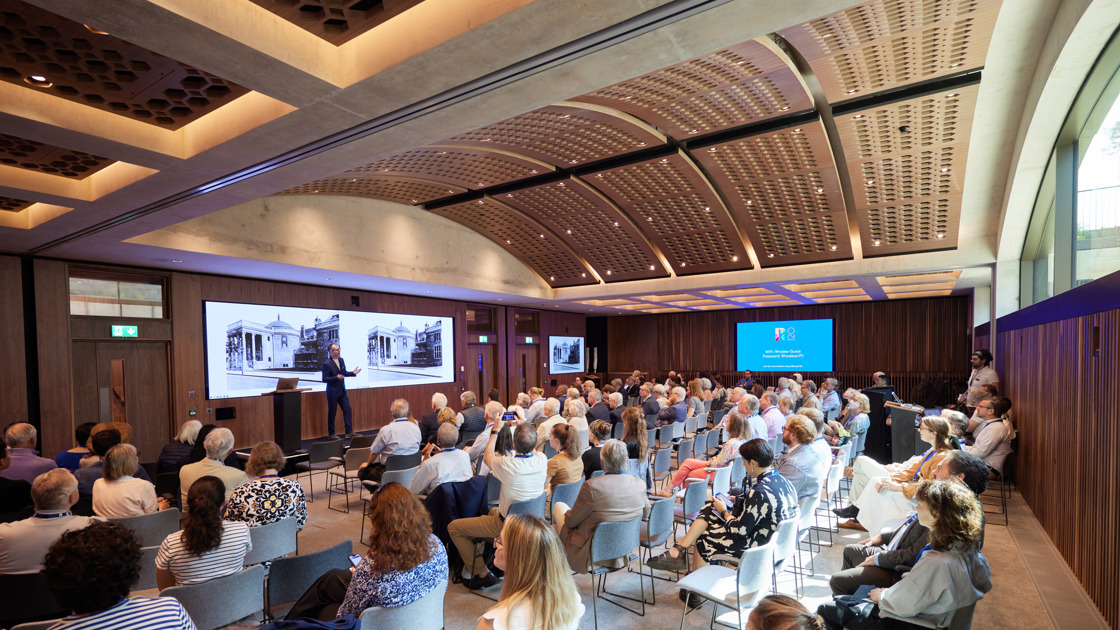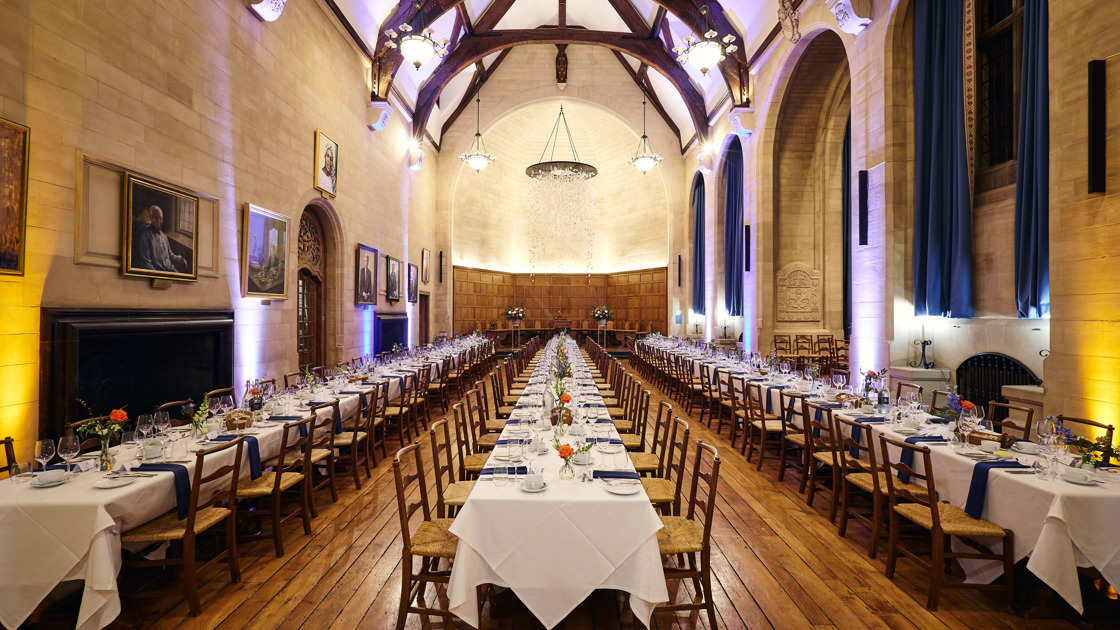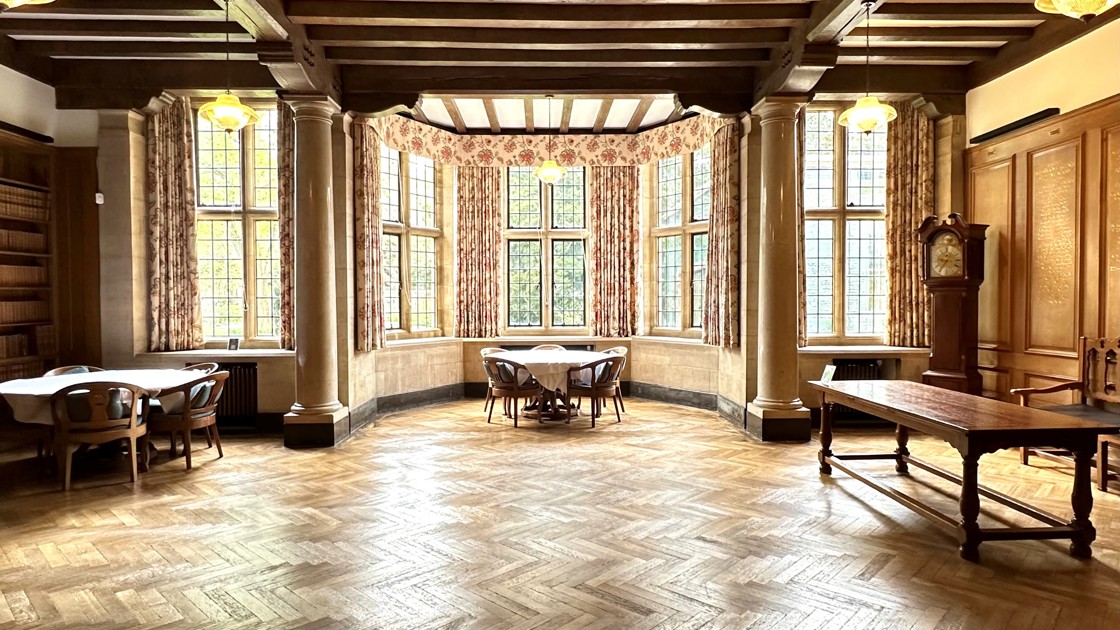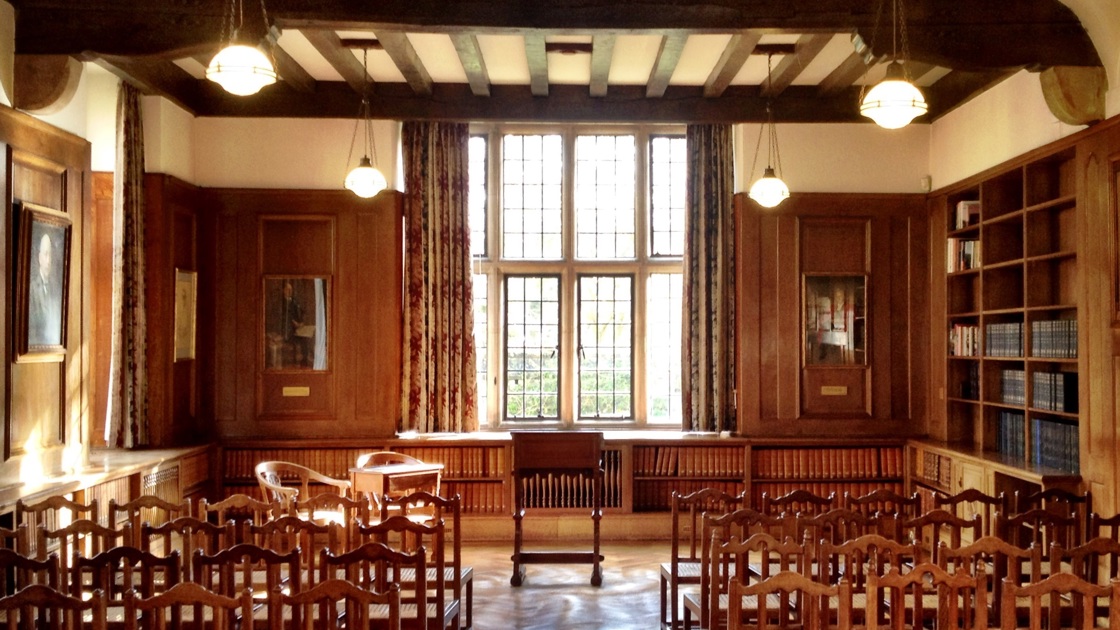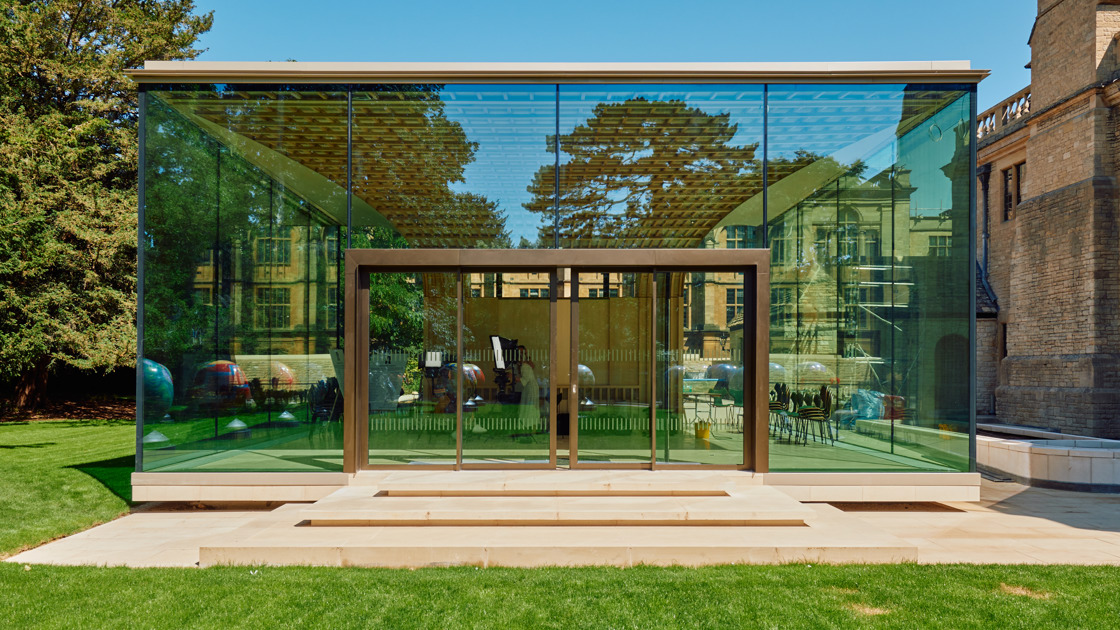Sustainability
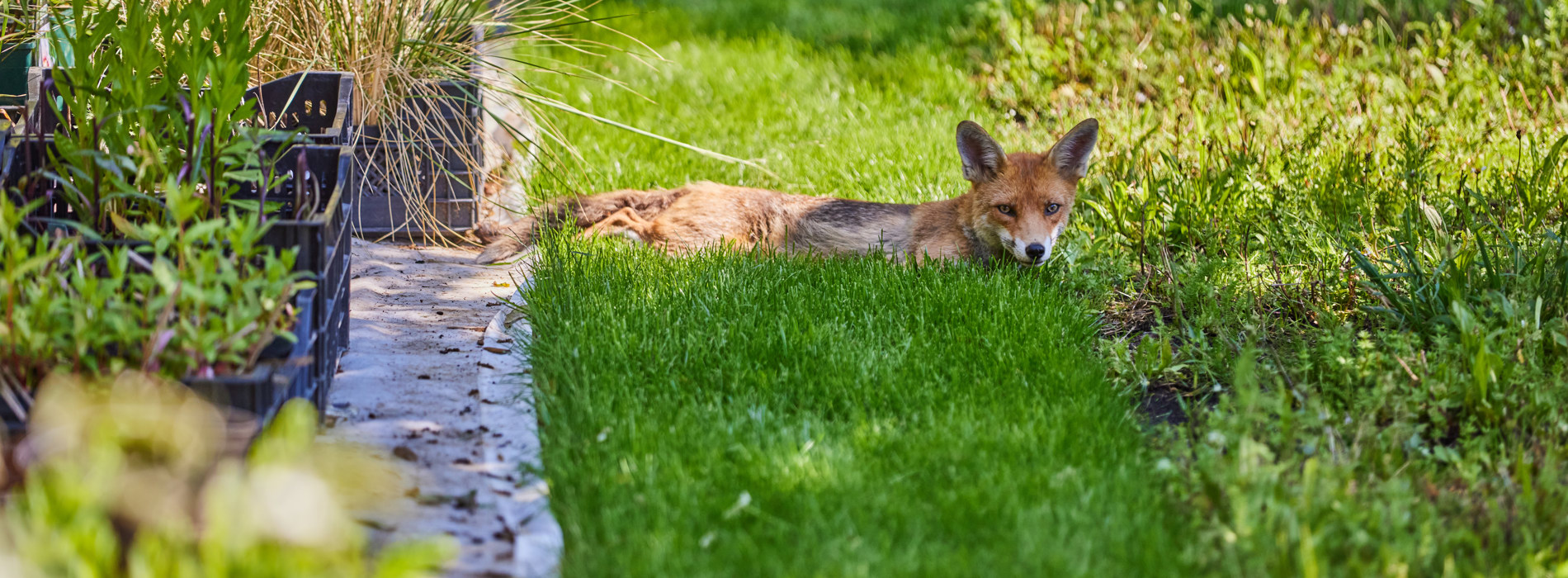
Sustainability is at the heart of Rhodes House, with a redesign that incorporates sustainable technology wherever possible within the constraints of a historic Grade II* listed building. Whether it is low-carbon technology, planting to support diverse ecosystems, or cutting food miles, Rhodes House continues to focus on reducing our environmental impact now and into the future.
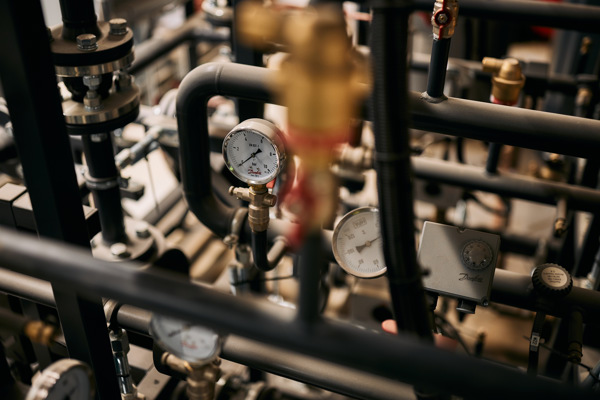
Sustainable technology
- On-site low-carbon energy is generated through a Combined Heat and Power system, providing 20% of total energy use
- Ground-coupled geothermal air ducts bring fresh air into the new conference spaces, reducing reliance on gas and electricity
- Lighting in general circulation areas is controlled via motion sensors, to switch off lights or reduce the intensity if not in use
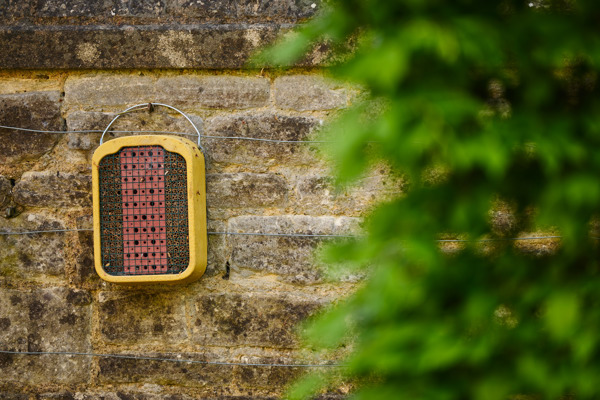
Biodiversity and nature
- The roofs to the Residential Courtyard, conference areas, and new office space are planted with biodiverse species
- Bat and bird boxes around the House encourage a diverse range of wildlife
- Large expanses of the gardens include meadow grasses and flowers, creating a beautiful scheme while contributing to biodiversity improvements
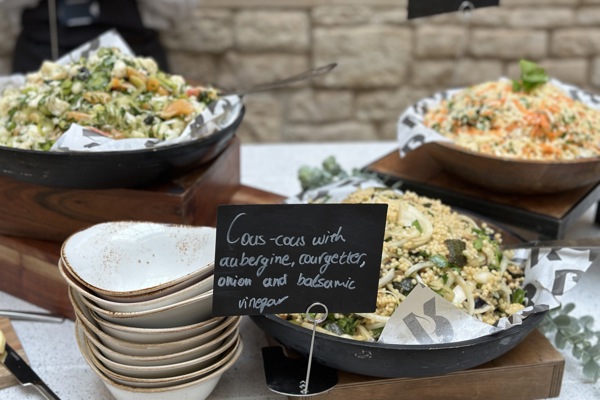
Minimising waste
Working with our catering partners, we monitor and manage food usage to limit waste
We have set criteria around food sourcing to ensure that food miles are kept to an absolute minimum, guaranteeing high standards of quality
No disposable cups, plates, or cutlery are used on site
Our spaces
