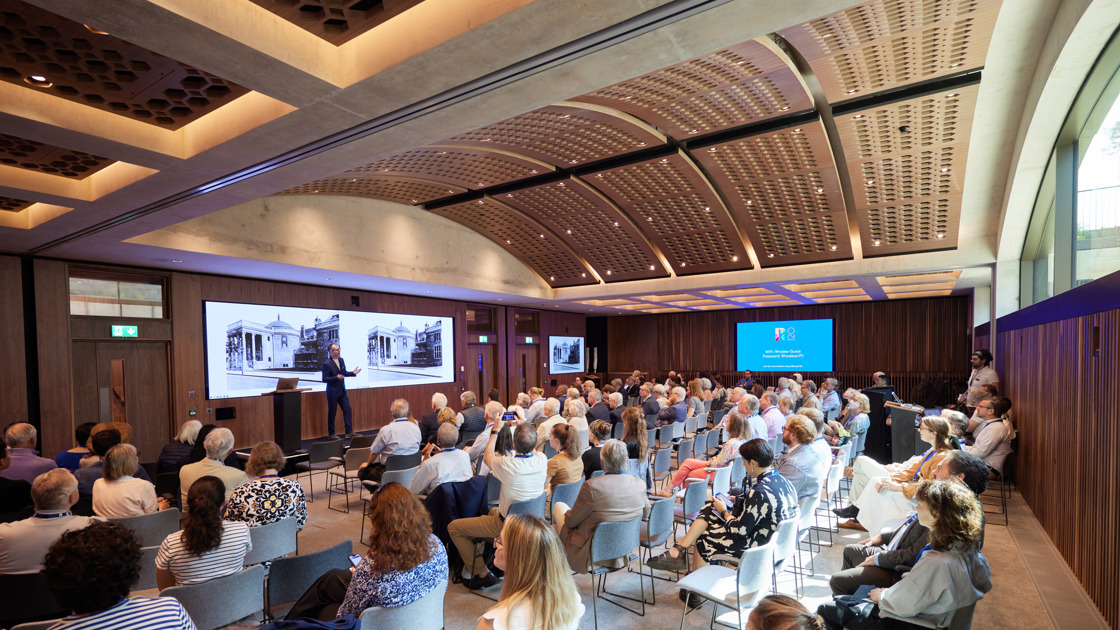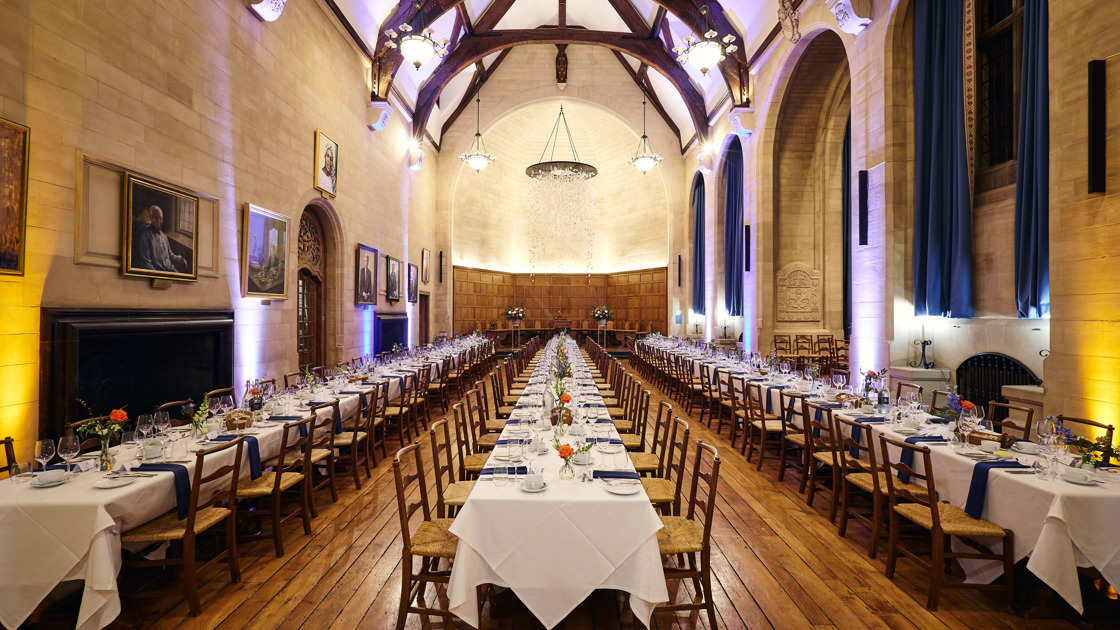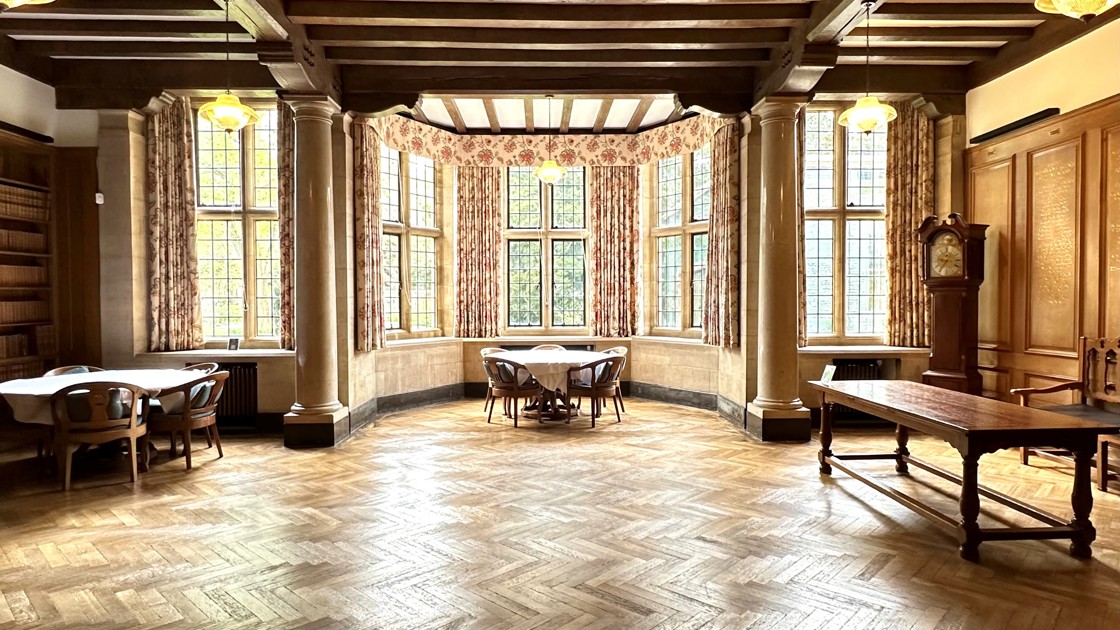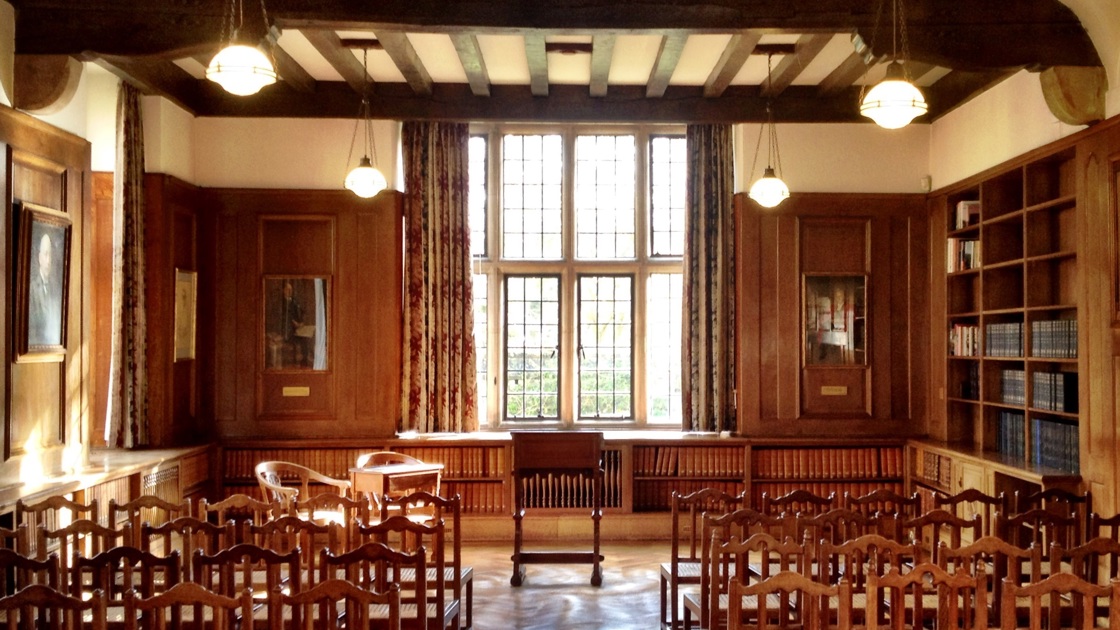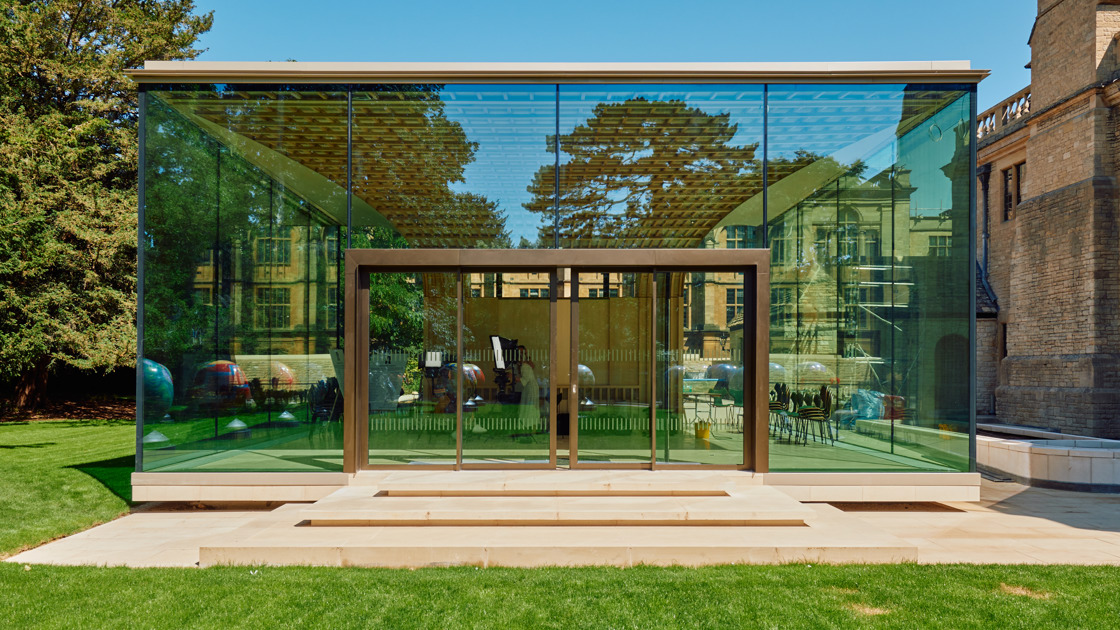Flexible spaces

The ground floor of Rhodes House can be opened out into a wonderful dining and circulation space. Our three signature rooms become an amazing venue for a large event. Our conference centre can also be sub-divided, creating three spaces for meetings, and adjoins a spacious, light-filled foyer for breakout sessions, networking and refreshments.
Complete flexibility for your event
Our premier rooms, McCall MacBain Hall, the Reception Room and the Beit Room can call be joined into one amazing, flexible space, opening onto our elegant terrace.
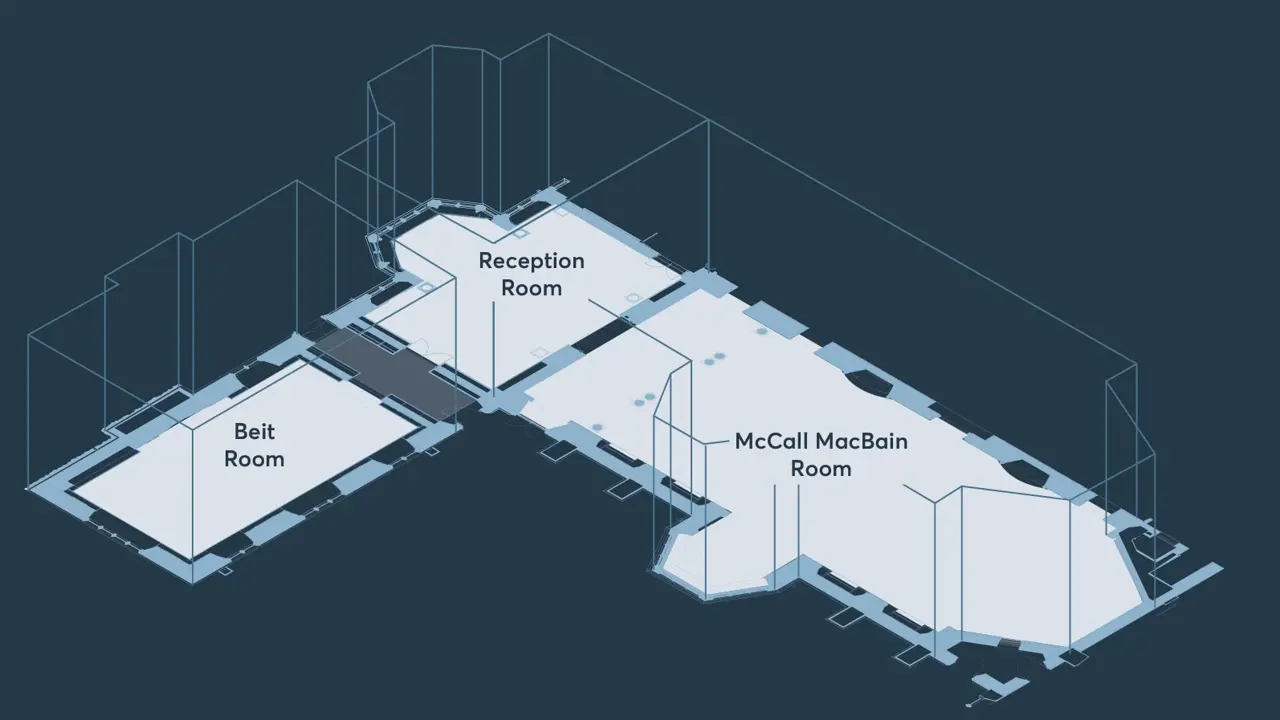
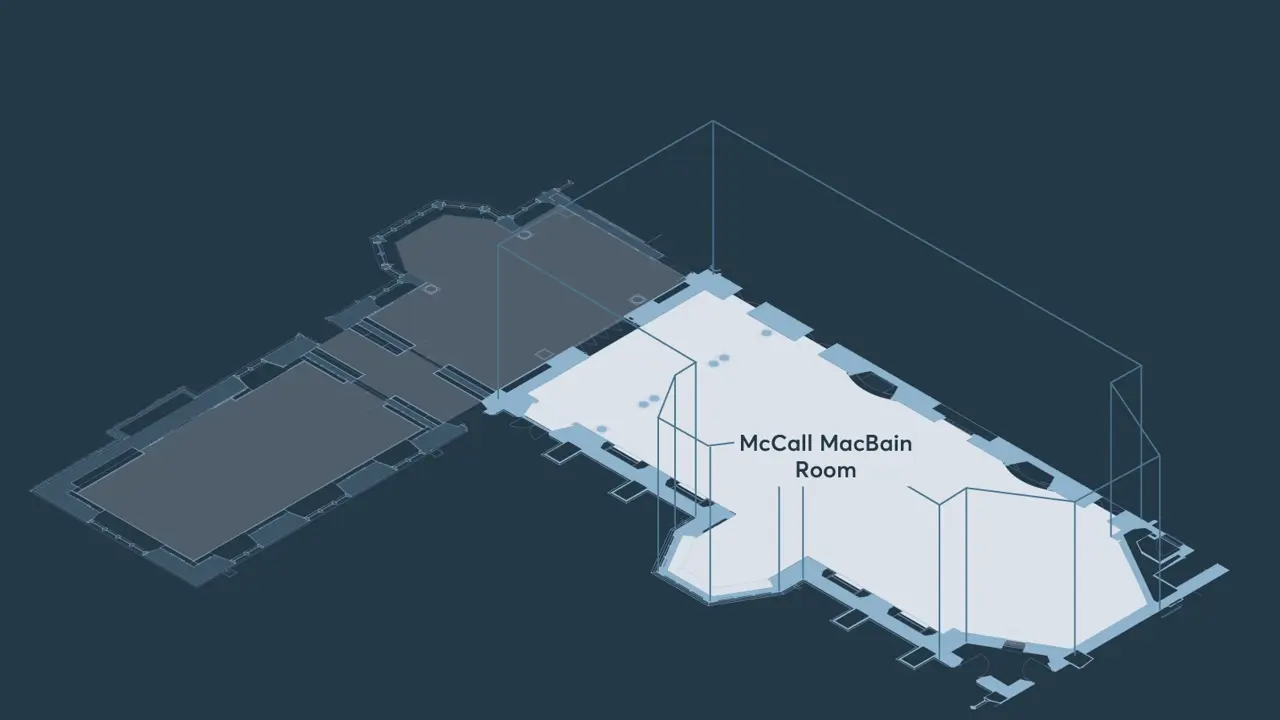
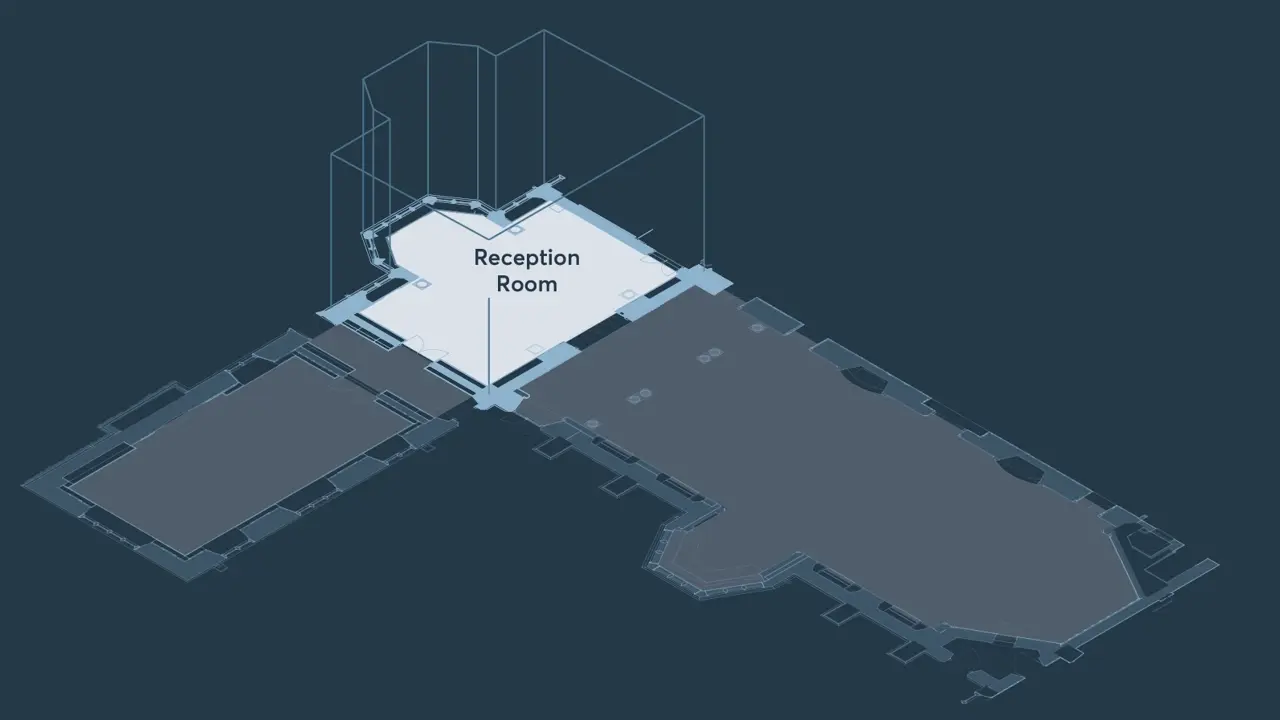
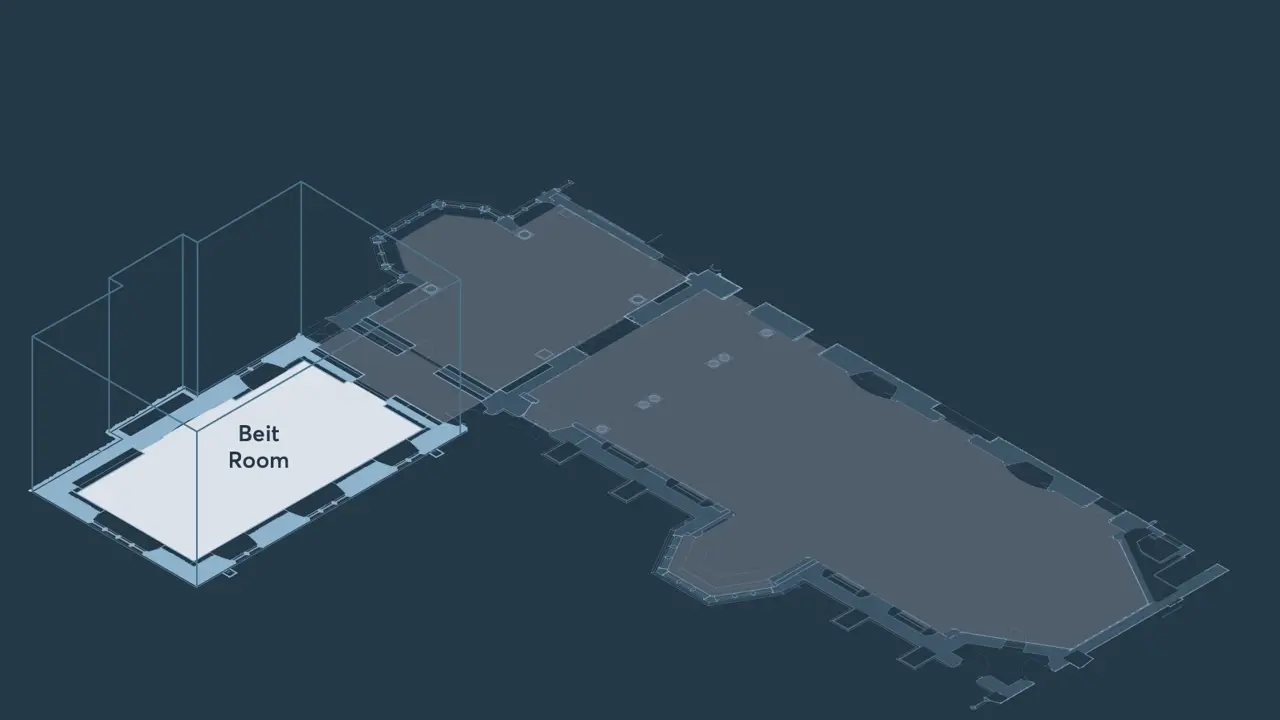




Our spaces
