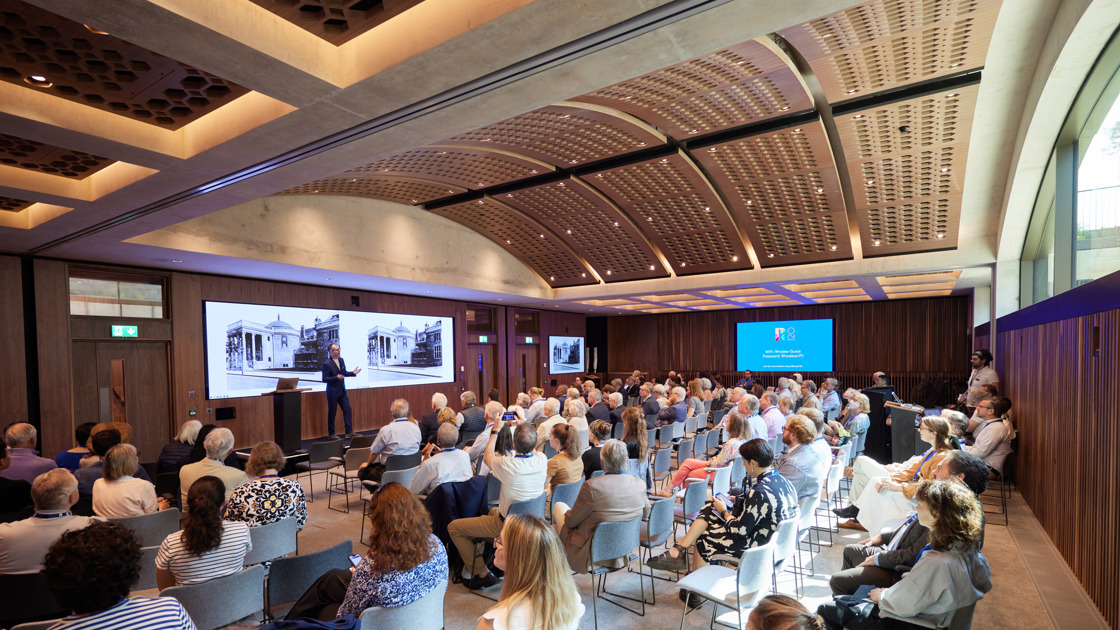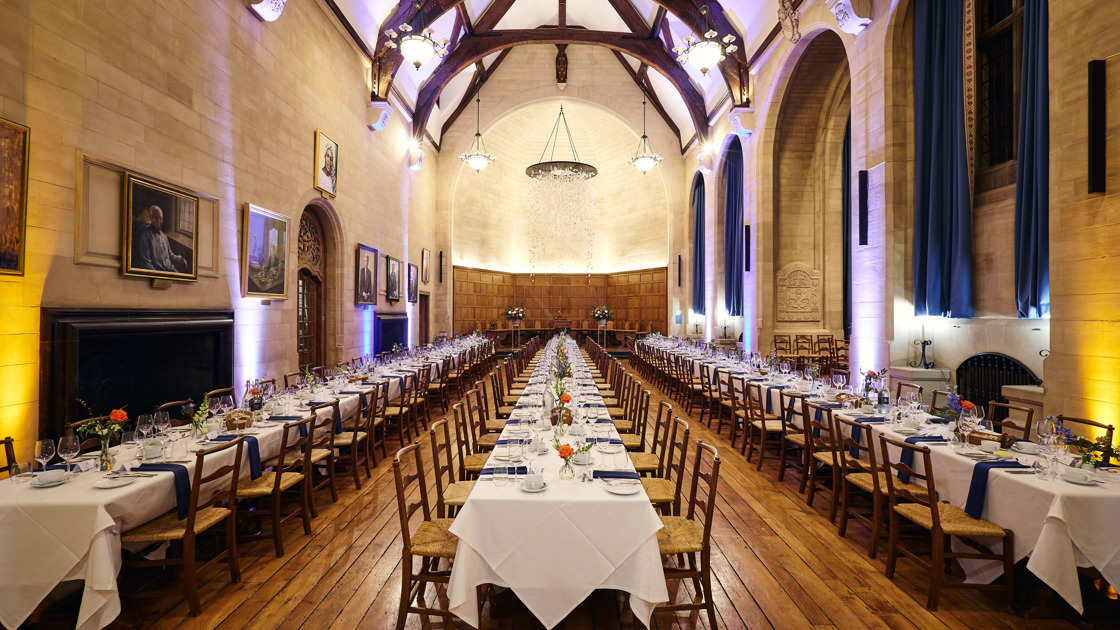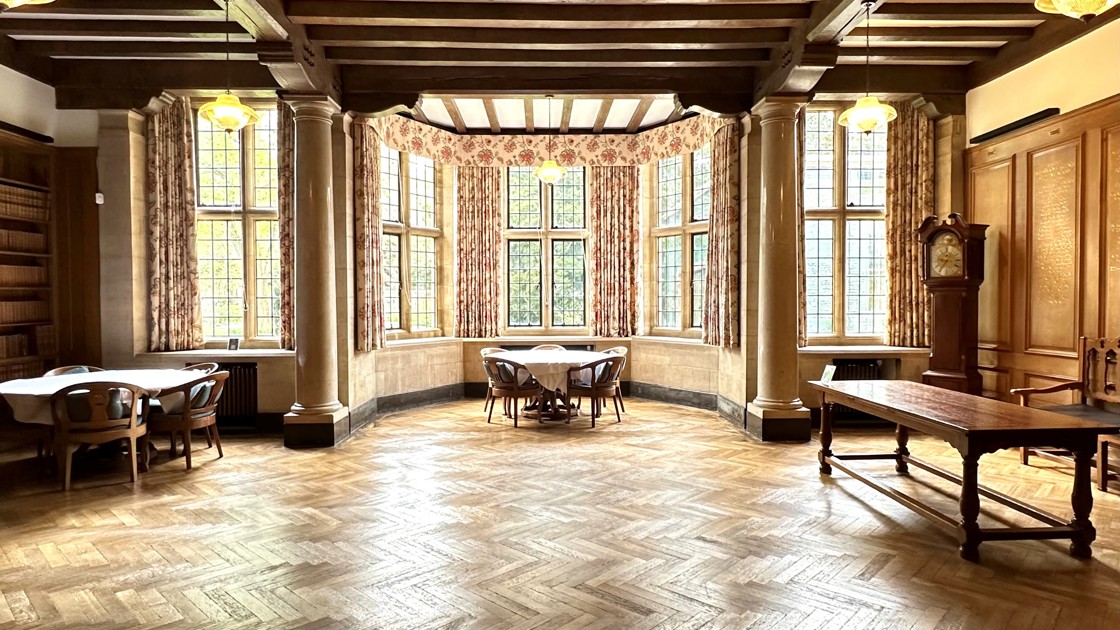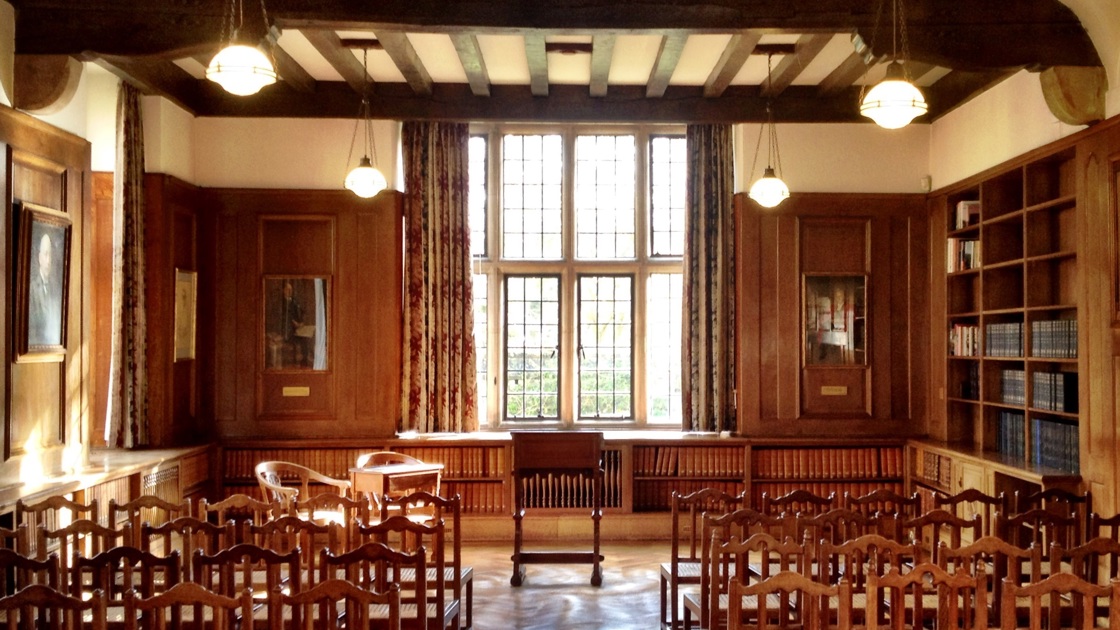Glass Pavilion
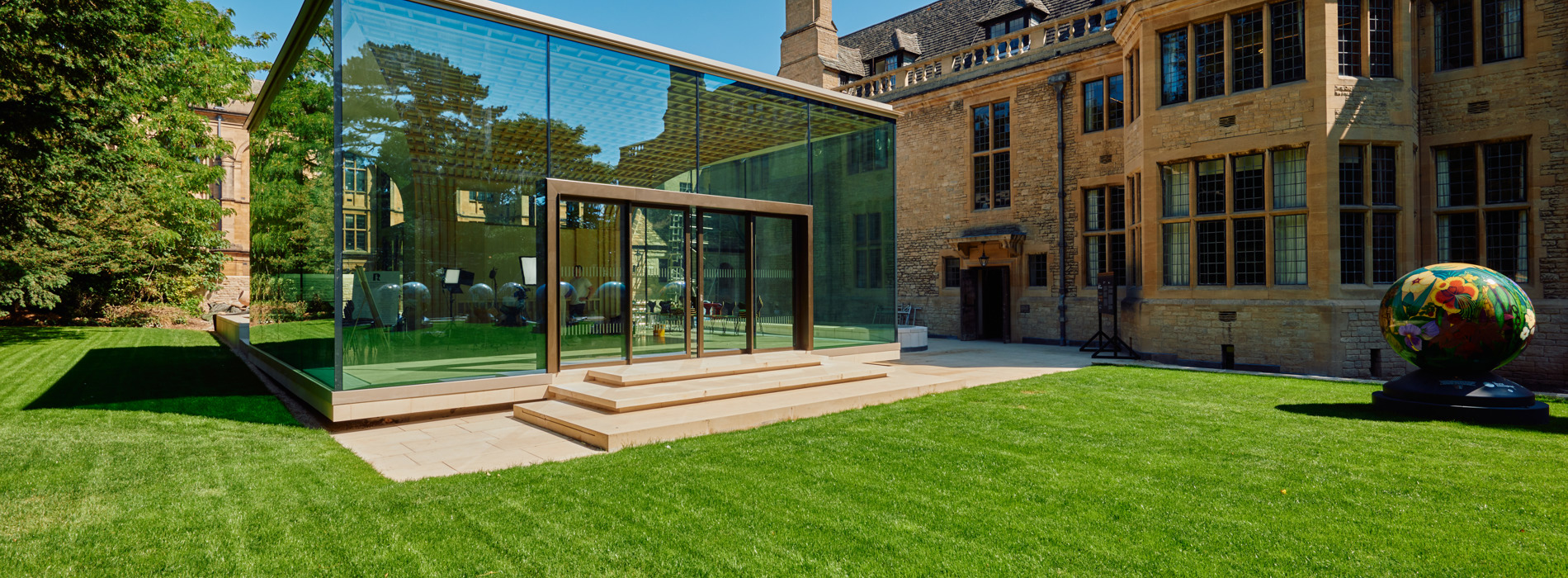
The Glass Pavilion sits on the lawns to the west of Rhodes House, providing stunning views of the outside architecture and the gardens. It is a tranquil space in the grounds of this historic site, ideal for smaller meetings and gatherings.

A gem of a room
The reflective walls of the award-winning Glass Pavilion perfectly compliment the traditional architecture of Rhodes House.
Models of its soaring wooden ceilings were exhibited at the Royal Academy. It is an elegant yet contemporary backdrop to any gathering or discussion.
Glass Pavilion photo gallery
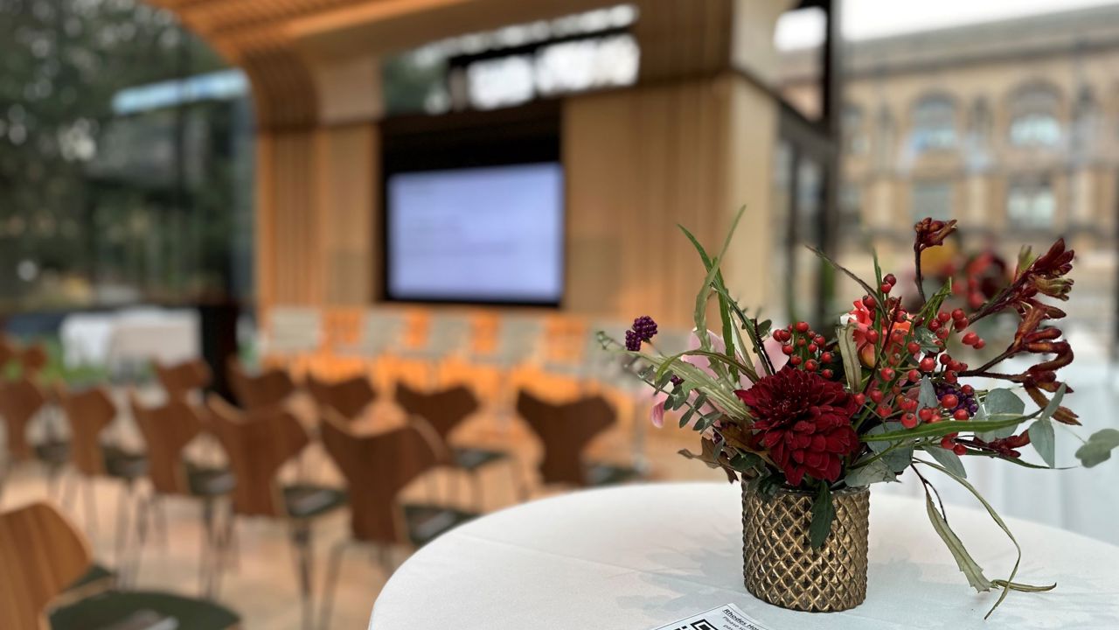

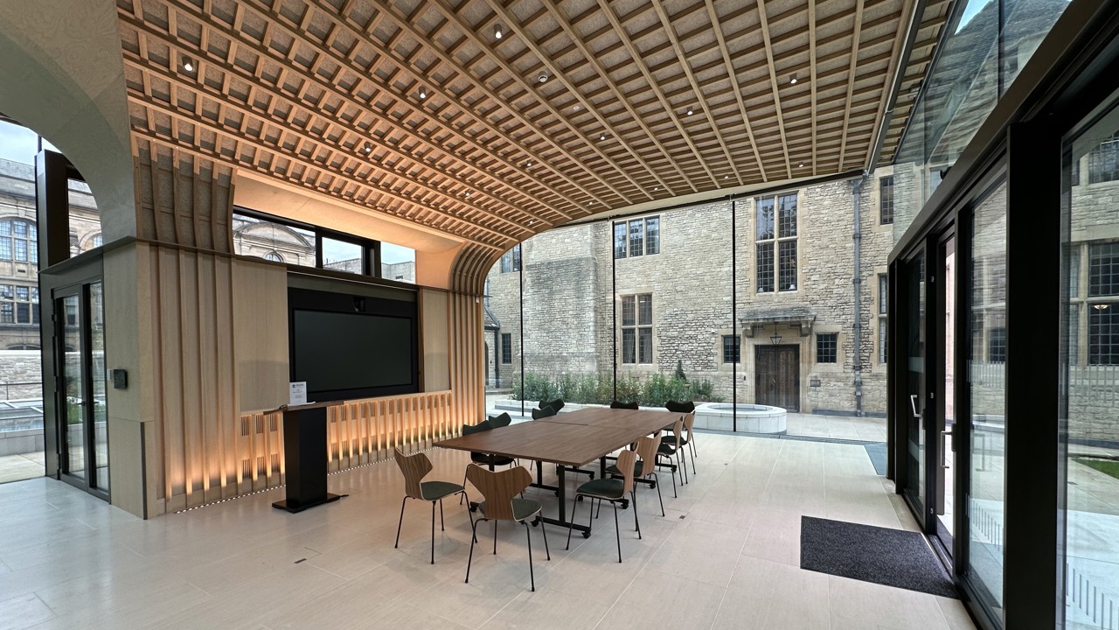
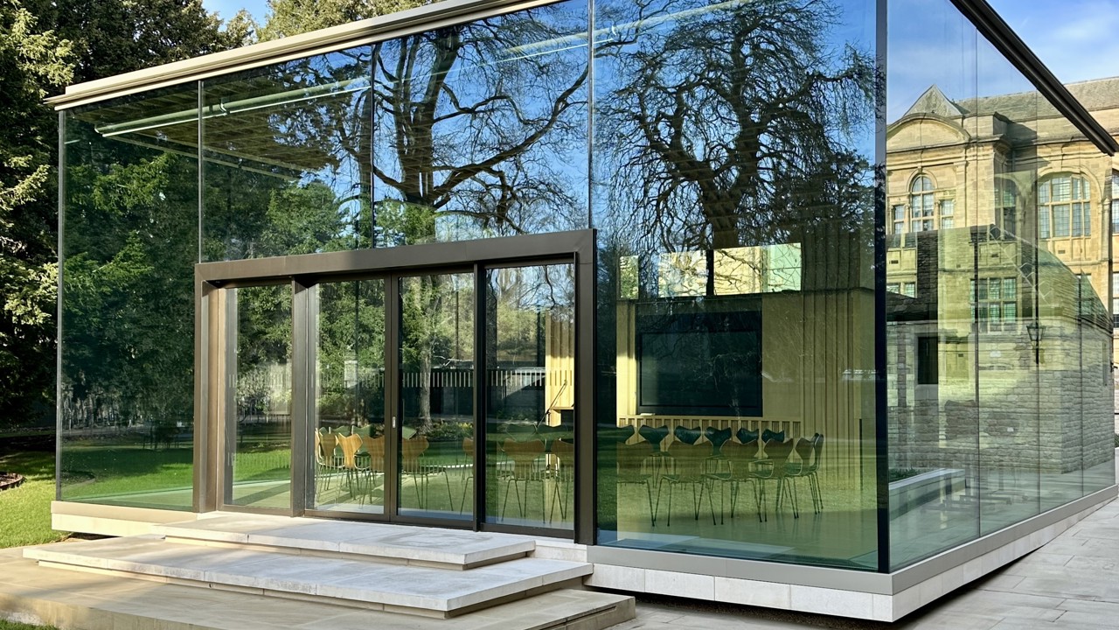
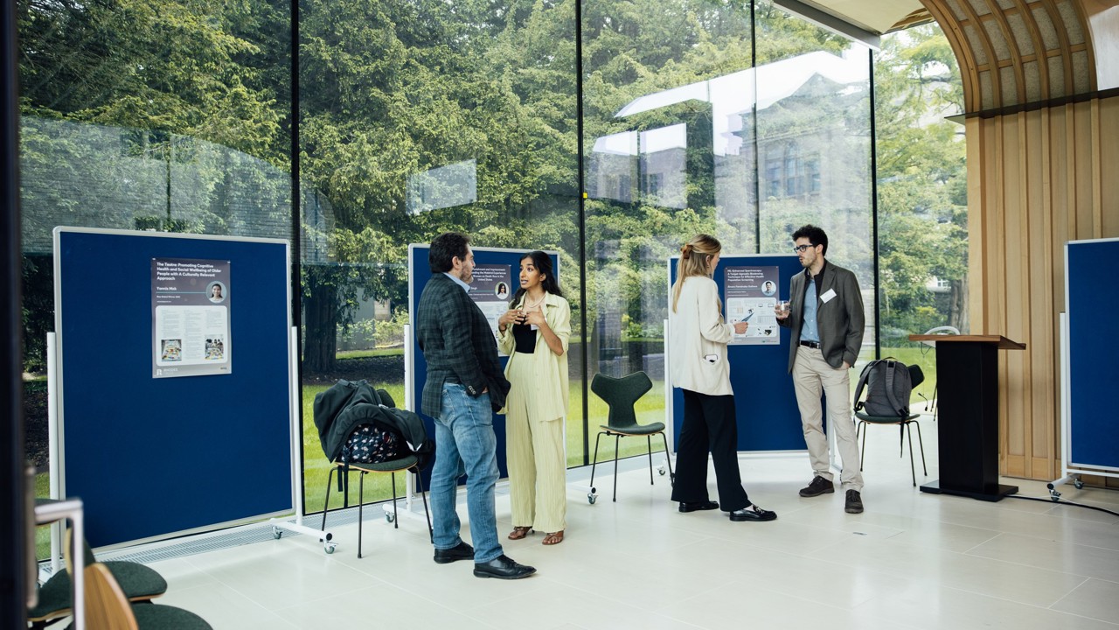
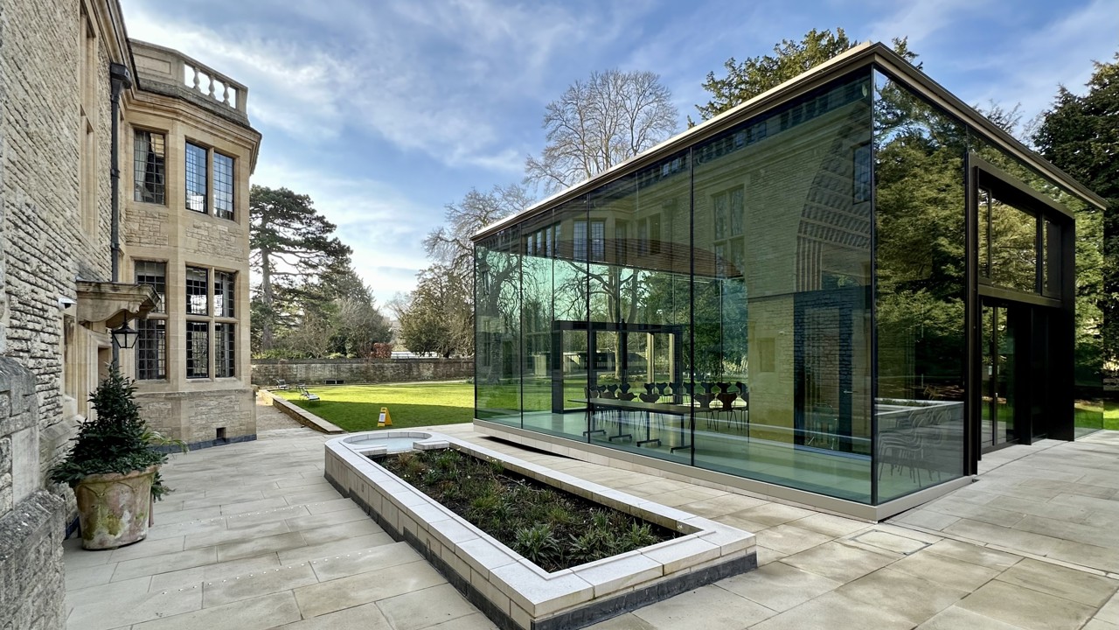
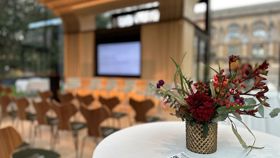

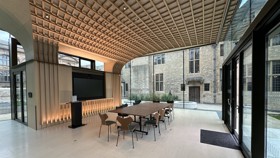
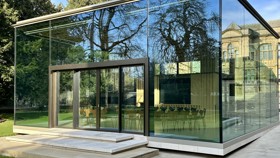
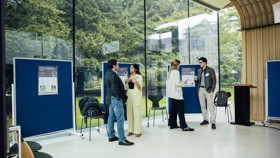
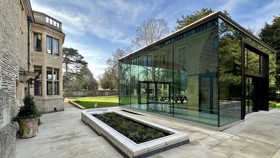
Glass Pavilion details
The Glass Pavilion is perfect for small wedding ceremonies, garden parties, drinks receptions, or breakout space.
Room Layouts
Features
- 360 degree views across the gardens and surrounding historic buildings
- Opens out onto garden terrace and lawn
- State-of-the-art AV connectivity for presentations or hybrid events
Capacities
- Theatre layout: 50
- Reception layout: 50
- Boardroom layout: 28
- Round table layout: 35
- Square cabaret layout: 36
Our spaces
