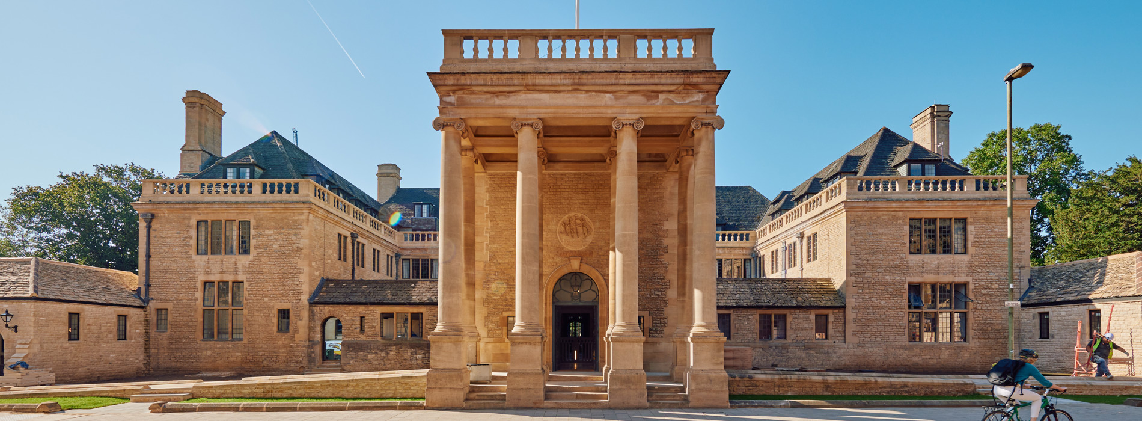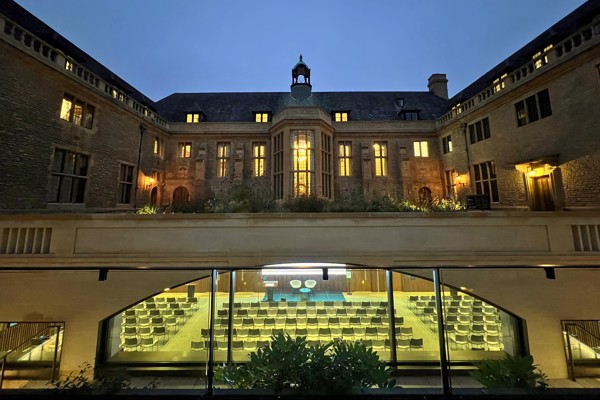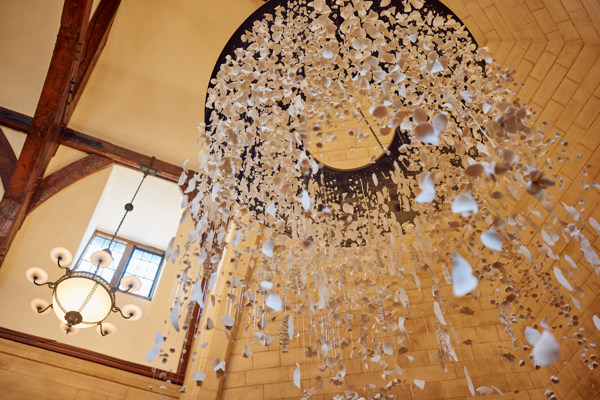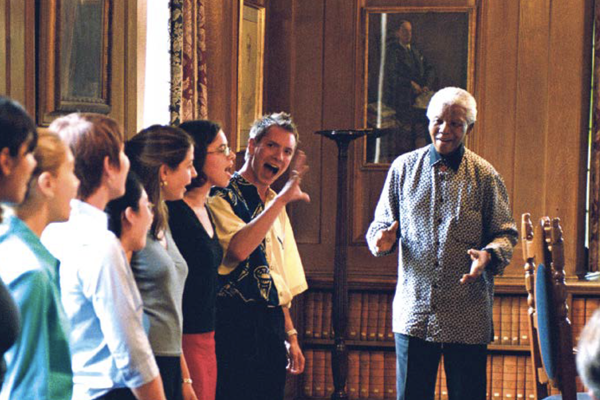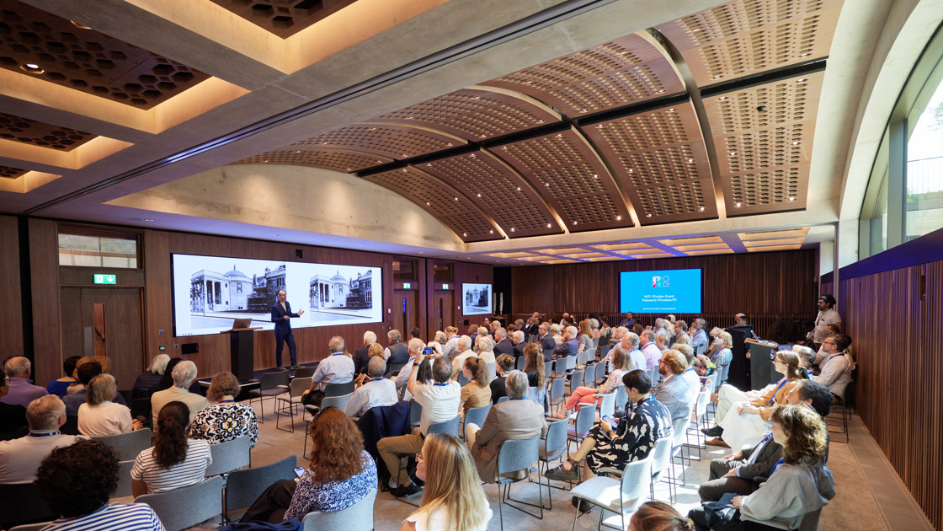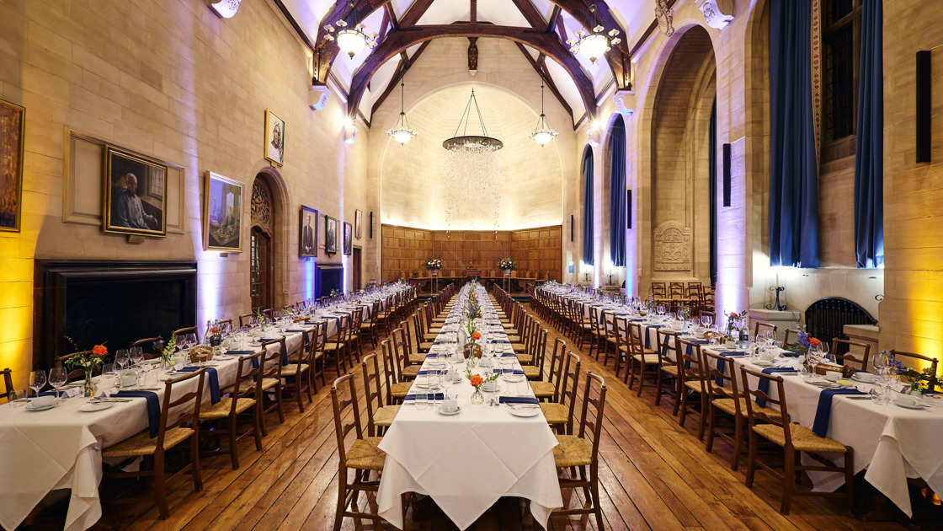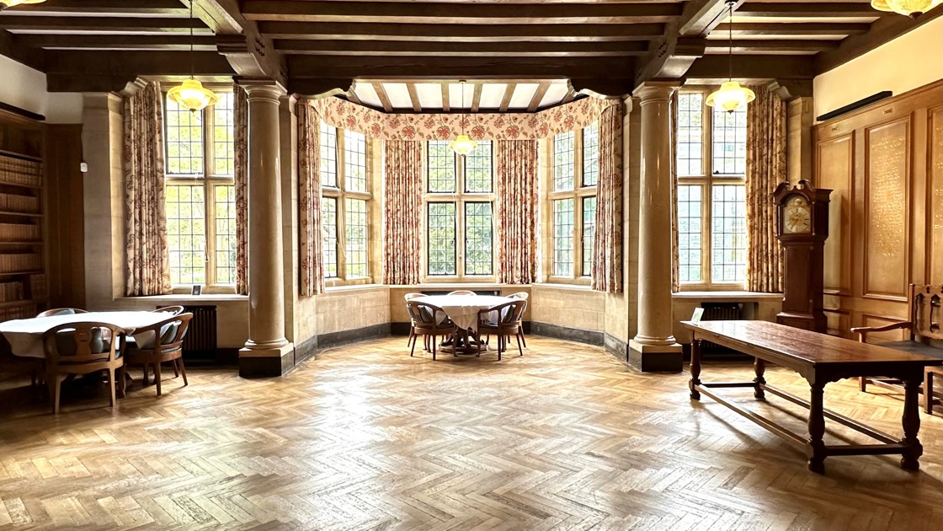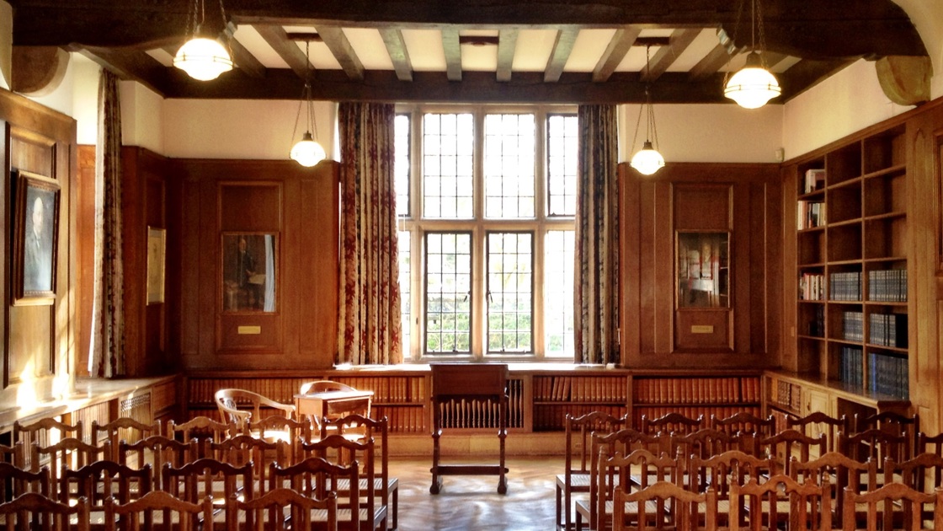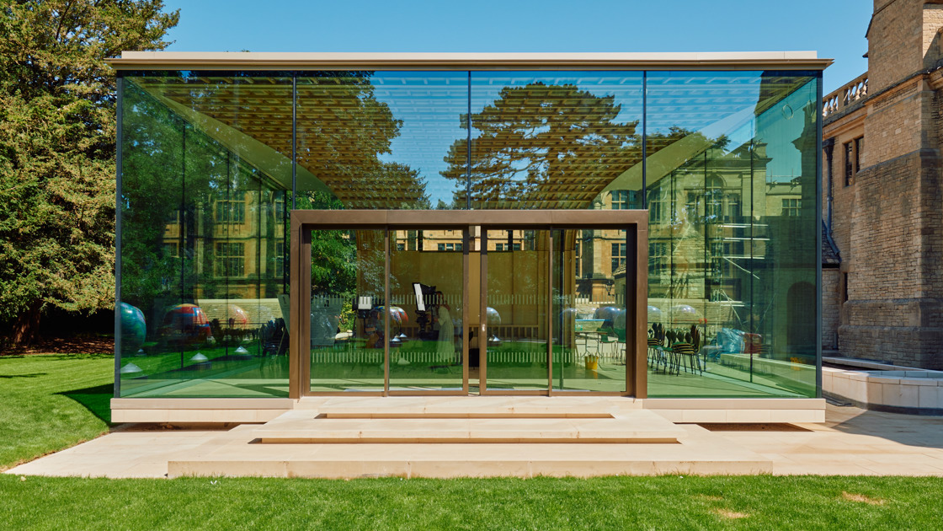Legacy, Equity & Inclusion
Throughout our history, the Rhodes Scholarship has had a distinctive focus on selecting and investing in people we believe will become change agents for good. Our mission and complicated legacy drive our strong commitment to this work.
Our reputation as the world's most distinguished academic scholarship rests not on the controversial life of our founder but on the enormous contributions our Scholars have made to the world. To find out more about our commitment to and ongoing work on legacy, equity & inclusion, visit the Rhodes Trust LEI page.

